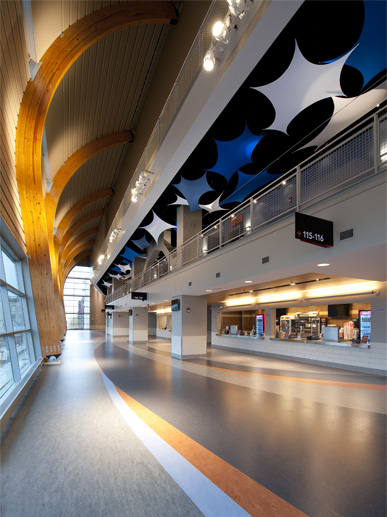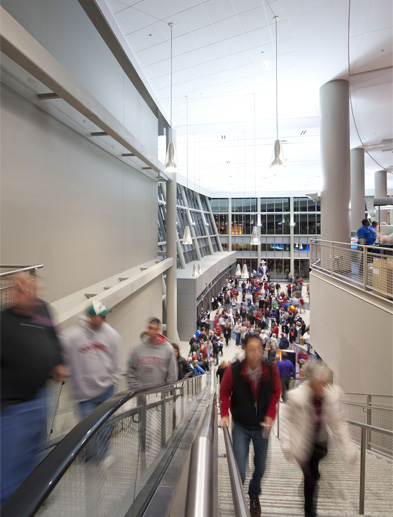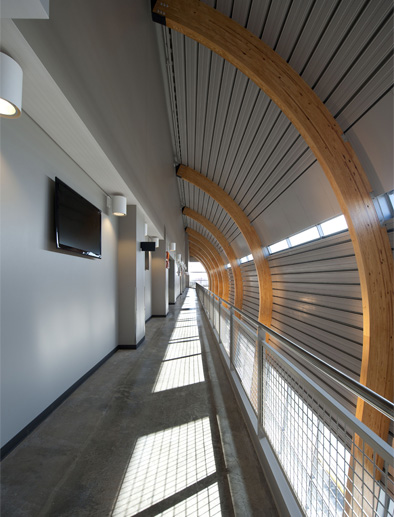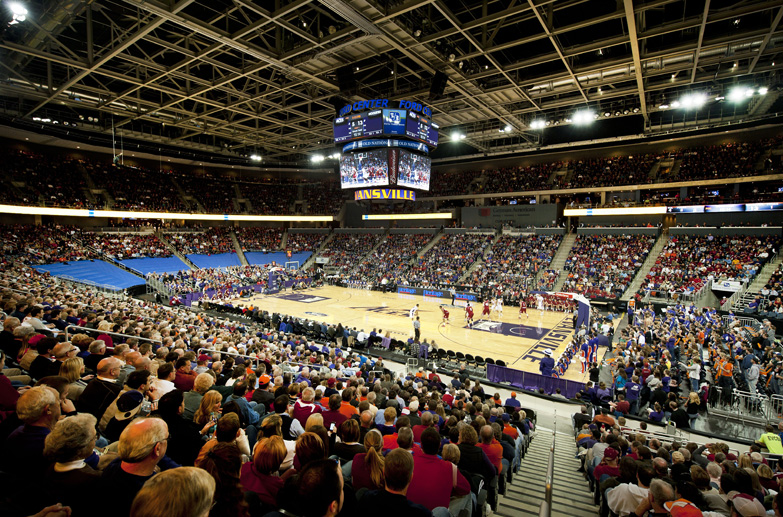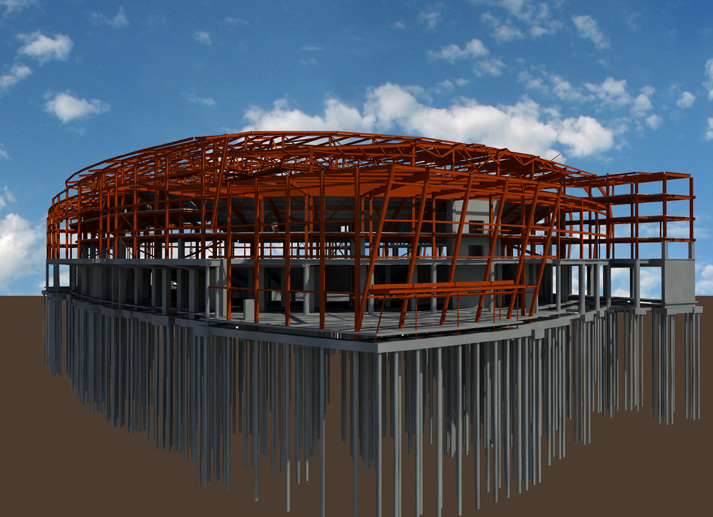Ford Center
Evansville, Indiana
This award-winning, 11,000-seat arena is framed with structural steel framing above the concourse level over a reinforced concrete superstructure supported on a deep foundation system of auger-cast grout piles and pile caps. Due to site limitations, the concrete superstructure cantilevers up to 25 feet over the surrounding sidewalks to provide support for the structural steel roof support framing. Challenging soil conditions and ground motion parameters at the site required careful attention to seismic design and detailing. Hyper-accurate building information modeling (BIM) was utilized to collaborate the design between multiple consultants. American Structurepoint's role on this $127.5 million project included structural engineering for the foundation system, slab-on-grade, reinforced concrete superstructure up to the main concourse level, structural façade backup framing, and attached loading dock facility. The project is LEED-Silver certified.
The Structural Group used Autodesk’s Revit Structure to coordinate the complex structure of the arena with structural teaming partner Thornton Tomasetti. Our company was responsible for the concrete framing of the main concourse level and foundation work, while Thornton Tomasetti worked on the steel framing of the upper levels and roof. A separate Revit Structure model was maintained by each company, and the two models were linked together for coordination and document preparation. Architectural, site, and mechanical CAD files were imported into the program to facilitate important on-the-screen review and document coordination. The use of this software by our company’s design team helped to expedite the flow of information from one consultant to another on a project with a condensed timeline.
News
- I-69 Ohio River Crossing Project Featured in ENR Midwest Magazine
- Steven Miller to Lead American Structurepoint’s Texas Operations
- American Structurepoint Named One of the 2025 Best Employers in Ohio
- American Structurepoint Earns Best in Construction Award for SR 78 Improvements Project in Lee County, Florida
- American Structurepoint CEO Rick Conner Named One of Indiana’s 250 Most Influential Leaders
- Transforming A 117-Year-Old School Into Affordable Housing
- American Structurepoint Supports Florida Families Battling Hunger
- American Structurepoint Climbs to No. 137 on ENR’s 2025 Top 500 Design Firms List
- City of Indianapolis, American Structurepoint Earn Recognition for Emerson Avenue Corridor Project
- American Structurepoint Expands Habitat for Humanity Impact with First-Ever Double Build
- Kevin Thibault Joins American Structurepoint’s Florida Transportation Group
- Warren County and American Structurepoint Earn Award for Roundabout Project
- American Structurepoint CEO Rick Conner Receives Prestigious 2025 Legacy Award from ENR Midwest
- Harrison County, American Structurepoint Earn National Recognition Award for Peter J. Schickel Way Corridor Project
- City of Indianapolis, American Structurepoint Earn National Recognition Award for Emerson Avenue Corridor Project
- City of Green, American Structurepoint Earn National Recognition Award for Massillon Road Roundabouts Project
- American Structurepoint Earns Four Awards from the Indiana Chapter of the American Concrete Institute
- Hays County Launches RM 3237 Widening Project in Wimberley to Enhance Road Safety and Manage Growth
- Hamilton County Leadership Academy Announces Angela Frazier as Dean of Class of 2026
- Chillicothe’s Yoctangee Park Renovation Plans Previewed in Open House
- New Bypass in Posey County Leads to Safer Infrastructure, Brighter Economic Outlook
- American Structurepoint Expands Services to Akron, Ohio
- First Phase of Noblesville’s Reimagine Pleasant Street Project Opens to Traffic
- American Structurepoint Staff Appointed To Prestigious State Boards
- Rachel Ebner Joins American Structurepoint
- INDOT Collaborates With Local Communities for Future Planning
- American Structurepoint Celebrates Launch of the Purple Line
- Improved Road Opens to Traffic in Rockville
- Indiana's Cold Storage Build Completed by Meridian Design Build
- Plans for Chillicothe’s Yoctangee Park Evolving Rapidly in Short Time Frame
- American Structurepoint Makes 2024 Best Employers in Ohio List
- 52@65 Project North Of Lebanon Receives Greenlight To Finalize Diverging Diamond Interchange Designs
- Boone County 421 Forward Project Develops Toward Design Phase With Current Traffic Study
- Parma Set for Groundbreaking on New Ridgewood Golf Course Clubhouse
- American Structurepoint Is Expanding Its Services To Akron, Ohio
- Tyler Nix Joins American Structurepoint’s Business Development Team
- Roundabout is Expected to Enhance Driver and Pedestrian Safety at State Route 44 and Kepler Road
- Hays County To Begin RM 3237 Intersection Safety Improvements
- Whit Friend To Lead American Structurepoint’s Texas Road Group
- Noblesville Unveils Mural at New Pleasant Street Pedestrian Tunnel
- Fast Times in Cincinnati
- INDOT Touts Value Engineering That Saves Taxpayer Dollars on Projects
- Cindy Peck Joins American Structurepoint’s Cleveland Team
- Rick Conner Reflects on 50-Year Journey from Intern to CEO
- Logistics Park Sets Stage for Ambitious Industrial Development Expansion
- American Structurepoint Doubles Office Footprint in Tampa
- Kyle 2022 Road Bond Projects See Movement
- Richland County Transportation Plan Survey to Open This Month
- Allison Transmission Innovation Center Receives National Recognition for Design Excellence
- Range Line Road Corridor in Carmel, Indiana Receives ACEC National Engineering Excellence Awards Recognition
- American Structurepoint Achieves Number 2 Ranking on Columbus Business First Largest Central Ohio Engineering Firms List
- Pulchritudinous Peonies Paint Pleasant
- Announcement from CEO Rick Conner, PE, SE
- Range Line Road Corridor in Carmel, Indiana Receives ACEC Indiana Engineering Excellence Awards Recognition
- Allison Transmission Innovation Center Receives ACEC Indiana Engineering Excellence Award
- Serve & Protect – Lafayette's New Public Safety Center Opens
- Parma's Ridgewood Golf Course Clubhouse & Community Center Set To Open Summer 2024
- American Structurepoint Provides Support to Project Consultant Team for the Brent Spence Bridge Corridor Project
- American Structurepoint Receives Employer of the Year Award from Women Transportation Seminar Notheast Ohio
- IU Health Announces New Facility To Be Built By Fall 2024
- Mike Arnold Joins American Structurepoint as New Florida Bridge Team Leader
- ACEC Indiana Honors Don Corson as Consulting Engineer of the Year
- Welcome to the US Roundabout Capital
- American Structurepoint Celebrates Dedication of the Lafayette Public Safety Center
- What You Need to Know to Pursue an Environmental Services Career
- American Structurepoint Earns National Award for Ongoing Hospital Project in Downtown Indianapolis
- American Structurepoint Earns National Recognition Award from the American Council of Engineering Companies
- County Roundabout Project Earns National Recognition
- Hays County Roundabout Recognized by the American Council of Engineering Companies
- American Structurepoint Podcast Celebrates National Surveyors Week
- Wright-Patterson Air Force Base Hangar Conversion Project Receives Top Honor in 2022 Air Force Design Awards
- American Structurepoint Podcast Celebrates National Engineers Week
- What You Need to Know to Pursue A Career in Transportation Engineering
- What You Need to Know to Pursue A Career in Environmental Engineering
- What You Need To Know to Pursue A Career in Civil Engineering
- What You Need To Know to Pursue A Career in Structural Engineering
- Wright-Patterson AFB Hangar Conversion Named Best Regional Project By ENR Midwest
- Hays County Celebrates Opening its Newest Roundabout
- Interesting Tips for How to Protect Your Home or Business
- Roundabouts Improve Safety and Solve Complex Traffic Issues
- Project Spotlight: Transform 66 Outside the Beltway
- American Structurepoint Wins 2022 ACEC Indiana Grand Project Award
- Kaitlyn Currie, PE, Named ASCE Younger Member Engineer of the Year
- Project Spotlight: Allison Transmission Innovation Center
- Purdue University and American Structurepoint Receive National Engineering Award for Newman Road Underpass Project
- City of South Bend’s Enhanced Long Term Control Plan Wins Approval
- American Structurepoint Wins $500 Million Rota MACC
- Newman Road Project Receives Indiana Engineering Achievement Award
- SR 37 Corridor Drainage System Cited in National Engineering Competition
- Greg Henneke Achieves ASCE Fellow Distinction
- Glasswater Creek of Plainfield Receives National Recognition For Design Excellence
- American Structurepoint to Serve As Advisor for 16 Tech Signature Bridge Project
- Noblesville Wastewater Treatment Upgrades Cited In National Engineering Competition
- Company Provides Engineering Services to Red Line Bus Rapid Transit Project
- American Structurepoint Begins New Era – Relocates to 9025 River Road
- South Bend Smart Streets Initiative Wins First-Place ARTBA Globe Award
- Will Conley Joins American Structurepoint as Principal
- Diversification Drives American Structurepoint's Success
- City of Green Roundabout Project Wins ACEC Ohio Engineering Excellence Award | American Structurepoint
- American Structurepoint Projects Receive Three ACEC Indiana Awards
- American Structurepoint Hires Walid Gemayel, PE, as Senior VP of Ohio Team
- Sportsplex Groundbreaking Keeps Hammond Hot Streak
Awards + Recognition
2012 Best Projects Awards
2010 Top Project Starts, ENR Regional Editions - Midwest
2011 ICACI Award for Outstanding Achievement in Concrete





