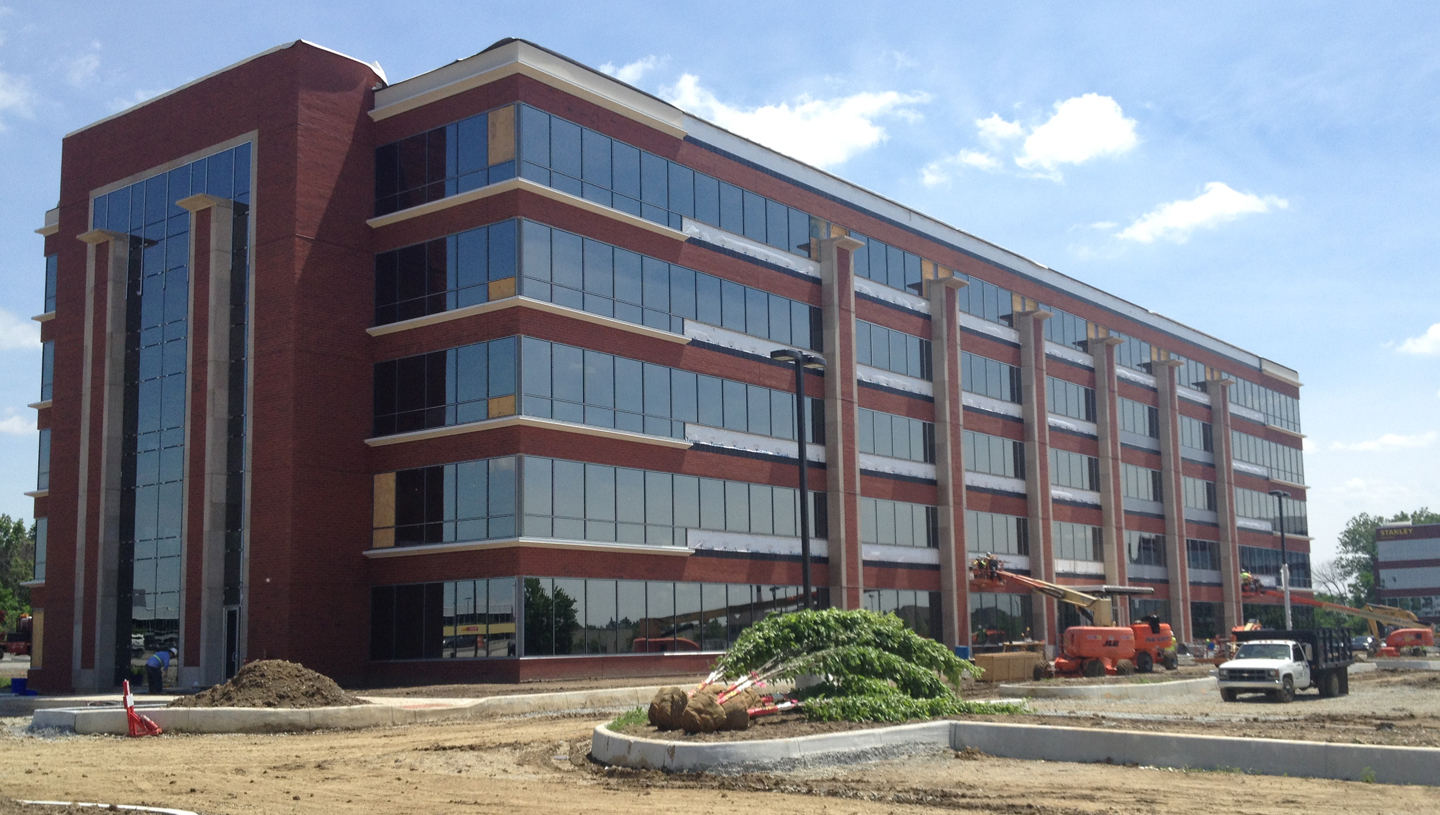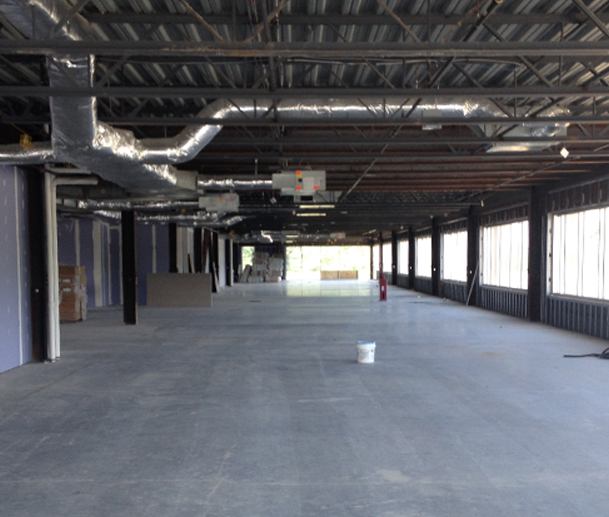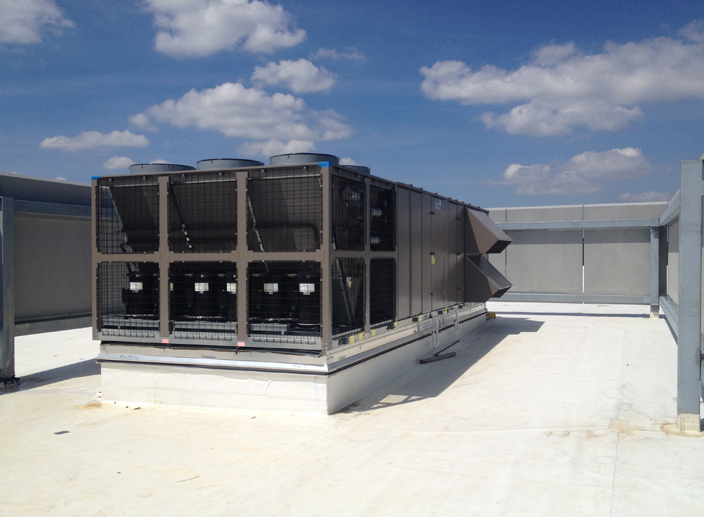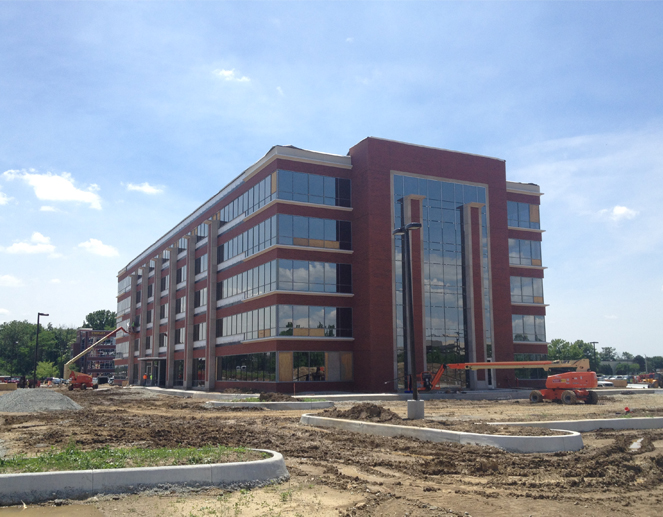Two Concourse at Crosspoint Business Park
Fishers, Indiana
Our civil/site engineers, surveyors, landscape designers, and structural engineers collaborated with the design architect to provide professional services necessary to prepare a survey, site development permit/construction documents, and secondary plat for the proposed 5-story, 137,345-sft office building located on an 5.5-acre development. The building is a steel-framed structure with ribbon windows and masonry veneer. The project utilizes Autodesk Revit software for enhanced design collaboration.
News
- Cindy Peck Joins American Structurepoint’s Cleveland Team
- Rick Conner Reflects on 50-Year Journey from Intern to CEO
- Logistics Park Sets Stage for Ambitious Industrial Development Expansion
- American Structurepoint Doubles Office Footprint in Tampa
- Reneé Ross To Lead American Structurepoint’s Texas Market Sectors
- Kyle 2022 Road Bond Projects See Movement
- Richland County Transportation Plan Survey to Open This Month
- Allison Transmission Innovation Center in Indianapolis, Indiana Receives ACEC National Engineering Excellence Awards Recognition
- Range Line Road Corridor in Carmel, Indiana Receives ACEC National Engineering Excellence Awards Recognition
- American Structurepoint Achieves Number 2 Ranking on Columbus Business First Largest Central Ohio Engineering Firms List
- Pulchritudinous Peonies Paint Pleasant
- Announcement from CEO Rick Conner, PE, SE
- Range Line Road Corridor in Carmel, Indiana Receives ACEC Indiana Engineering Excellence Awards Recognition
- Allison Transmission Innovation Center Receives ACEC Indiana Engineering Excellence Award
- Serve & Protect – Lafayette's New Public Safety Center Opens
- Parma's Ridgewood Golf Course Clubhouse & Community Center Set To Open Summer 2024
- American Structurepoint Provides Support to Project Consultant Team for the Brent Spence Bridge Corridor Project
- American Structurepoint Receives Employer of the Year Award from Women Transportation Seminar Notheast Ohio
- IU Health Announces New Facility To Be Built By Fall 2024
- Mike Arnold Joins American Structurepoint as New Florida Bridge Team Leader
- ACEC Indiana Honors Don Corson as Consulting Engineer of the Year
- Welcome to the US Roundabout Capital
- American Structurepoint Celebrates Dedication of the Lafayette Public Safety Center
- What You Need to Know to Pursue an Environmental Services Career
- American Structurepoint Earns National Award for Ongoing Hospital Project in Downtown Indianapolis
- American Structurepoint Earns National Recognition Award from the American Council of Engineering Companies
- County Roundabout Project Earns National Recognition
- Hays County Roundabout Recognized by the American Council of Engineering Companies
- American Structurepoint Podcast Celebrates National Surveyors Week
- Wright-Patterson Air Force Base Hangar Conversion Project Receives Top Honor in 2022 Air Force Design Awards
- American Structurepoint Podcast Celebrates National Engineers Week
- What You Need to Know to Pursue A Career in Transportation Engineering
- What You Need to Know to Pursue A Career in Environmental Engineering
- What You Need To Know to Pursue A Career in Civil Engineering
- What You Need To Know to Pursue A Career in Structural Engineering
- Wright-Patterson AFB Hangar Conversion Named Best Regional Project By ENR Midwest
- American Structurepoint Celebrates Completion of the Transform 66 Outside the Beltway Project in Virginia
- Hays County Celebrates Opening its Newest Roundabout
- Interesting Tips for How to Protect Your Home or Business
- Roundabouts Improve Safety and Solve Complex Traffic Issues
- Project Spotlight: Transform 66 Outside the Beltway
- American Structurepoint Wins 2022 ACEC Indiana Grand Project Award
- Kaitlyn Currie, PE, Named ASCE Younger Member Engineer of the Year
- Project Spotlight: Allison Transmission Innovation Center
- Purdue University and American Structurepoint Receive National Engineering Award for Newman Road Underpass Project
- City of South Bend’s Enhanced Long Term Control Plan Wins Approval
- American Structurepoint Wins $500 Million Rota MACC
- Newman Road Project Receives Indiana Engineering Achievement Award
- SR 37 Corridor Drainage System Cited in National Engineering Competition
- Greg Henneke Achieves ASCE Fellow Distinction
- Glasswater Creek of Plainfield Receives National Recognition For Design Excellence
- American Structurepoint to Serve As Advisor for 16 Tech Signature Bridge Project
- Noblesville Wastewater Treatment Upgrades Cited In National Engineering Competition
- Company Provides Engineering Services to Red Line Bus Rapid Transit Project
- American Structurepoint Begins New Era – Relocates to 9025 River Road
- South Bend Smart Streets Initiative Wins First-Place ARTBA Globe Award
- Will Conley Joins American Structurepoint as Principal
- Diversification Drives American Structurepoint's Success
- City of Green Roundabout Project Wins ACEC Ohio Engineering Excellence Award | American Structurepoint
- American Structurepoint Projects Receive Three ACEC Indiana Awards
- American Structurepoint Hires Walid Gemayel, PE, as Senior VP of Ohio Team
- Sportsplex Groundbreaking Keeps Hammond Hot Streak







