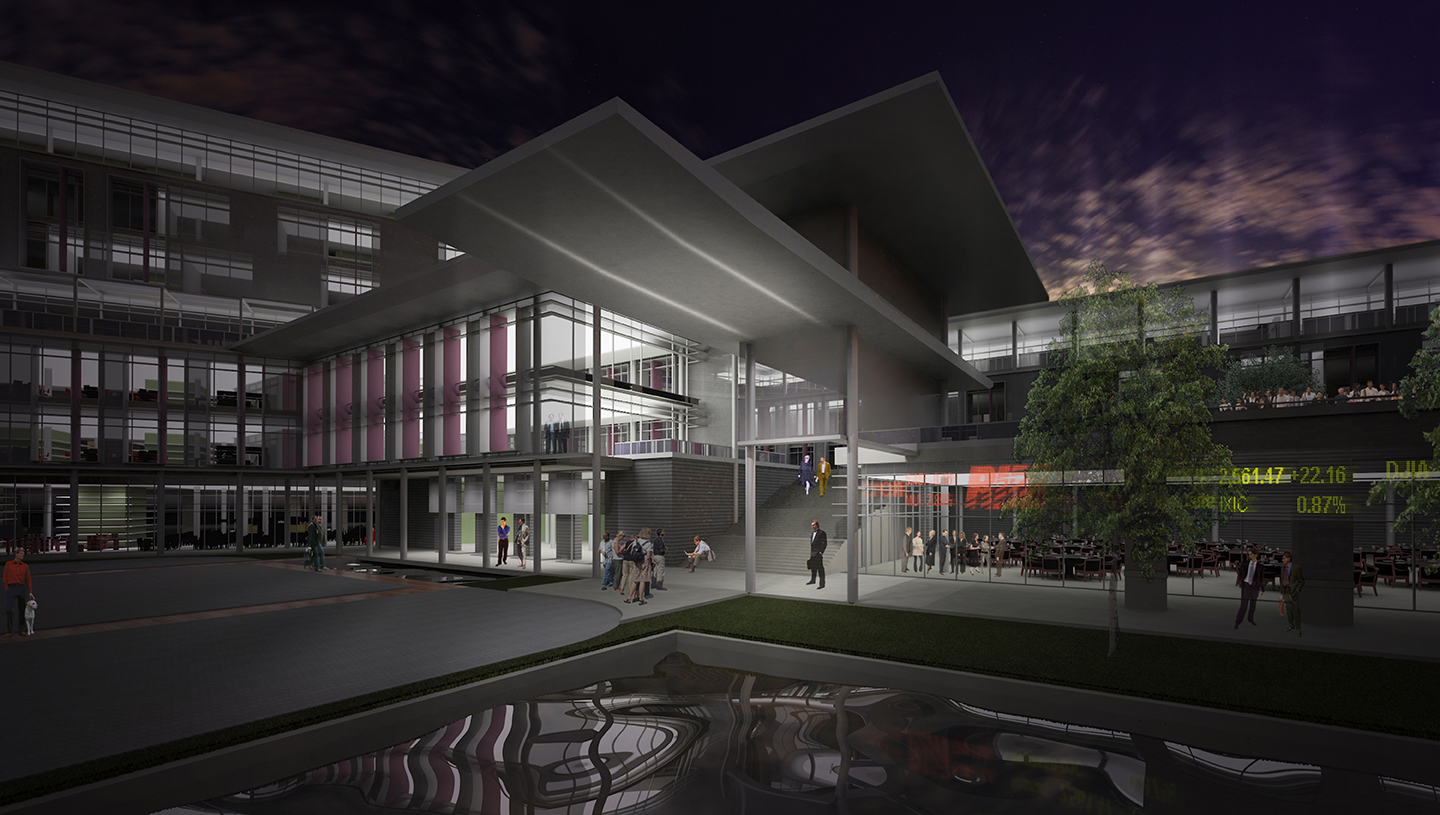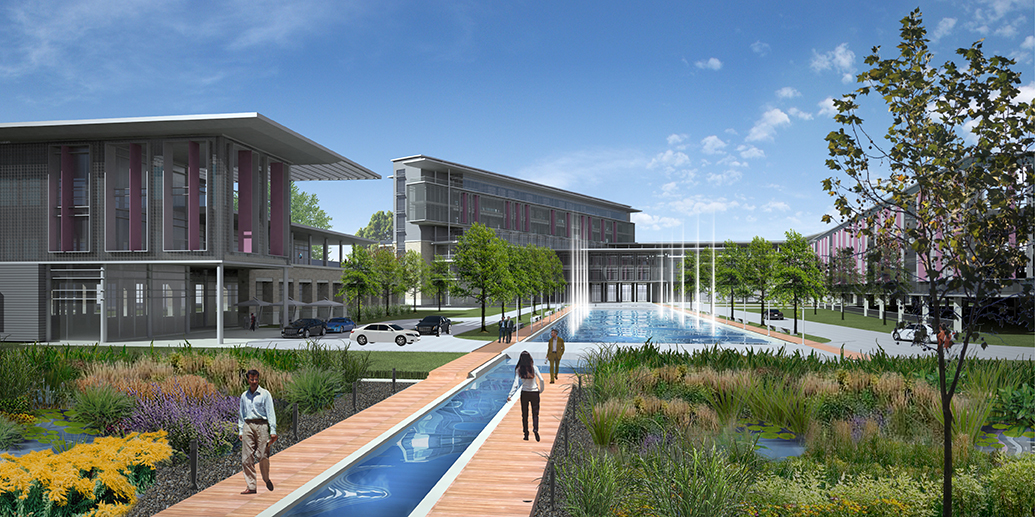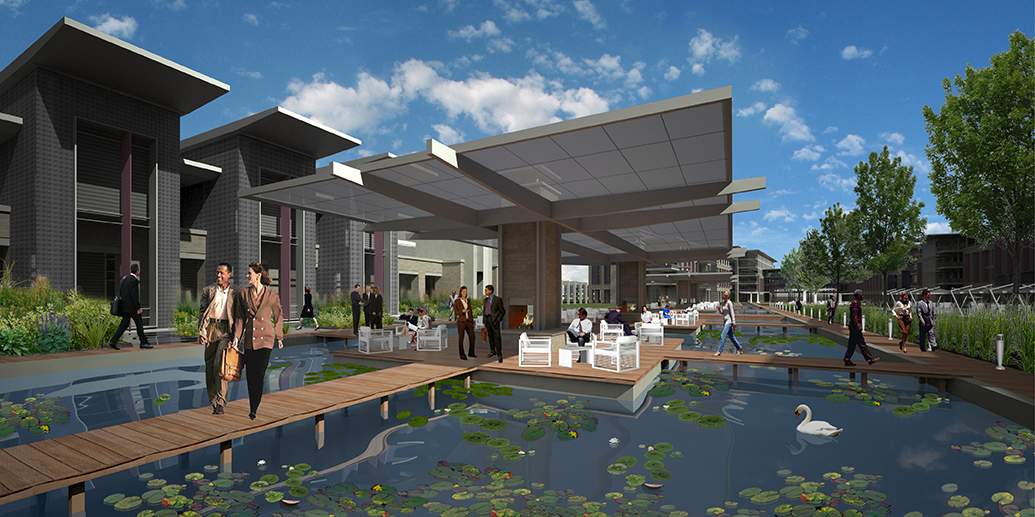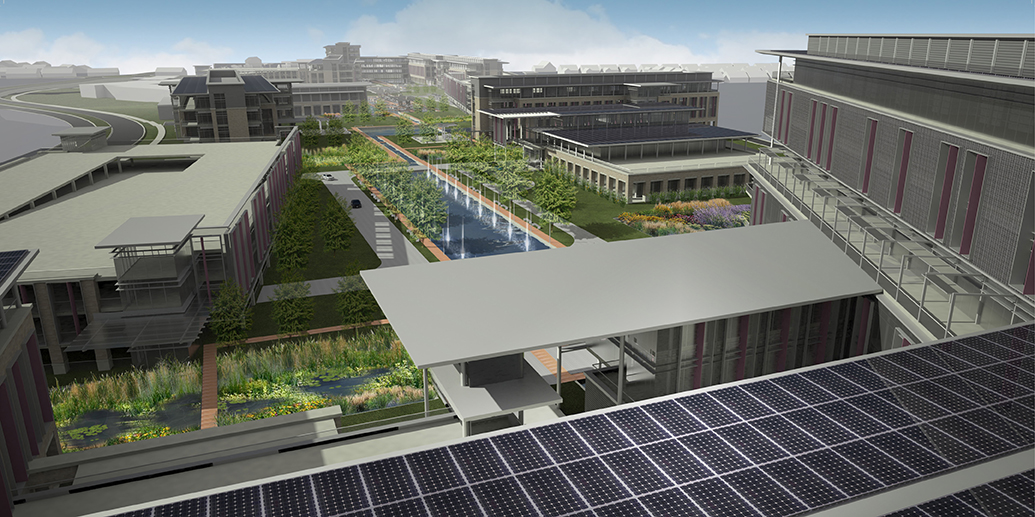The Bridges Office Complex Master Plan
Carmel, Indiana
A diverse group of architects and engineers came together to complete a conceptual design study for a corporate campus in the heart of an affluent Midwest city. Their goal was to serve the needs of a re-locating user, a community, and a developer, while creating a sustainable environment that would facilitate connections and collaborations at a variety of levels. The project team worked closely to determine the appropriate approach to placing 1.2 million sft of office, support, and required parking space adjacent to older residential neighborhoods and newer institutional and retail developments.
The solution was a campus setting of multiple buildings that broke down the development’s scale and mass while allowing for an exit strategy, creating leasable space should the corporation downsize in the future. Of particular importance was the sensory environment created to attract both the community and employees to outdoor meeting and dining spaces in a park-like setting. Whether it was the scent of freshly mown grass, the chuckle of gurgling water, the vigor of animated discussions or the energy from vibrant collaborations, the campus was designed to inspire connections, ignite passion, enrich lives, and build meaningful networks.
The abstracted prairie-style architecture utilized elements such as large overhangs and colonnades, as well as a familiar and native material palette of brick, glass, stone, and metal. All the structures on the site were interwoven by the very fabric connecting tenants to the rest of the city, bridges that offer function and form, as well as a place for people to gather and enjoy the natural elements. The design of the development featured state-of-the-art amenities and affordable sustainable elements, combining the best of both worlds for a dynamic live/work/play environment. A central canal and green space, running the length of the site, encouraged neighbors and businesses to engage and experience a kaleidoscope of energy and opportunity. Sustainable elements included geothermal heating and cooling, natural day lighting, natural ventilation, and sun shading to optimize energy usage. Also included were rain gardens that filtered runoff for grey water re-use and acted as catch basins in flood scenarios, alleviating the need to pump large volumes of water off-site.
News
- American Structurepoint CEO Rick Conner Named One of Indiana’s 250 Most Influential Leaders
- UTC Breaks Ground on Oak Street Residence Hall
- American Structurepoint Climbs to No. 137 on ENR’s 2025 Top 500 Design Firms List
- American Structurepoint Expands Habitat for Humanity Impact with First-Ever Double Build
- Here’s How Campus Police Stations Can Skyrocket Campus Safety
- American Structurepoint Business Development Director Carrie Sermersheim Receives Indy’s Best and Brightest Award
- American Structurepoint CEO Rick Conner Receives Prestigious 2025 Legacy Award from ENR Midwest
- American Structurepoint Earns Four Awards from the Indiana Chapter of the American Concrete Institute
- Indiana: Into and Beyond Energy Consumption
- Gene McDonald Joins American Structurepoint’s Architecture + Interiors Group
- Hamilton County Leadership Academy Announces Angela Frazier as Dean of Class of 2026
- Chillicothe’s Yoctangee Park Renovation Plans Previewed in Open House
- Exploring Community Stakeholders and Project Development: A Discussion with American Structurepoint Experts
- Plans for Chillicothe’s Yoctangee Park Evolving Rapidly in Short Time Frame
- Lafayette Public Safety Center Receives AIA Indiana Design Award
- Parma Set for Groundbreaking on New Ridgewood Golf Course Clubhouse
- Tyler Nix Joins American Structurepoint’s Business Development Team
- Lafayette Public Safety Center Receives APWA Indiana Award
- Rick Conner Reflects on 50-Year Journey from Intern to CEO
- Allison Transmission Innovation Center Receives National Recognition for Design Excellence
- Parma Updates Ridgewood Golf Course Clubhouse and Event Center Design, Eyes Spring Groundbreaking
- Westminster Village of West Lafayette Receives National Recognition for Design Excellence
- Announcement from CEO Rick Conner, PE, SE
- Allison Transmission Innovation Center Receives ACEC Indiana Engineering Excellence Award
- Serve & Protect – Lafayette's New Public Safety Center Opens
- Parma's Ridgewood Golf Course Clubhouse & Community Center Set To Open Summer 2024
- IU Health Announces New Facility To Be Built By Fall 2024
- Parma Unveils Design for New Ridgewood Golf Course Clubhouse and Event Center
- $51 M Lafayette, Ind. Public Safety Building Complements Nearby Historic District
- Lafayette Public Safety Center Opens, $51 Million
- American Structurepoint Celebrates Dedication of the Lafayette Public Safety Center
- Wright-Patterson Air Force Base Hangar Conversion Project Receives Top Honor in 2022 Air Force Design Awards
- Environments for Aging Magazine Profiles Architect Vanessa Shumate
- Community Policing Design Trends at Heart of New Public Safety Center
- Wright-Patterson AFB Hangar Conversion Named Best Regional Project By ENR Midwest
- Interesting Tips for How to Protect Your Home or Business
- Roundabouts Improve Safety and Solve Complex Traffic Issues
- American Structurepoint’s Strategic Growth Is Being Recognized
- Project Spotlight: Allison Transmission Innovation Center
- American Structurepoint Wins $500 Million Rota MACC
- American Structurepoint Provides Design Services For Lafayette Public Safety Building
- American Structurepoint Celebrates Loeb Stadium Dedication
- Glasswater Creek of Plainfield Receives National Recognition For Design Excellence
- Joe Rebber Joins American Structurepoint’s Architecture Studio
- Rob Schoeck To Lead American Structurepoint's Healthcare Design Practice
- Bill McCuen Joins American Structurepoint Architecture Studio
- American Structurepoint Salutes Groundbreaking of New Loeb Stadium
- American Structurepoint Begins New Era – Relocates to 9025 River Road
- Groundbreaking for New Building at Northside Pediatrics Set for Friday, April 5
- CEDIA Headquarters Takes Best in Show in 2019 IIDA Indiana Interior Design Excellence Awards
- Rob Bray Receives Young Architect Award from AIA Indiana
- Diversification Drives American Structurepoint's Success
- Ivy Tech marches toward unified campus
- Brandon Farley, AIA, Receives 2016 Young Architect Award from AIA Indiana
- American Structurepoint Architect Named Outstanding Mentor by ACE Mentor Program
- American Structurepoint Designs Aerospace Research Facility for Purdue Research Foundation, Rolls-Royce







