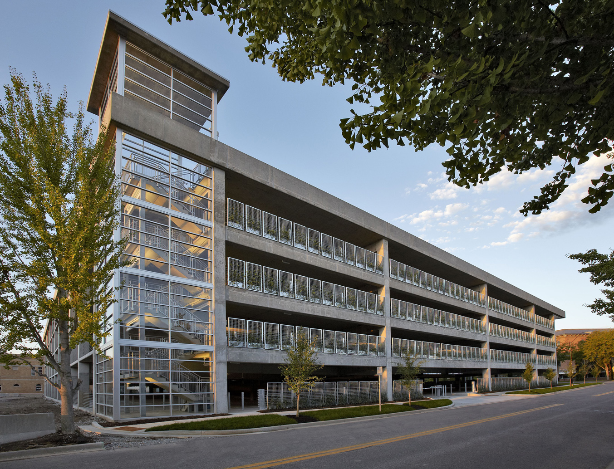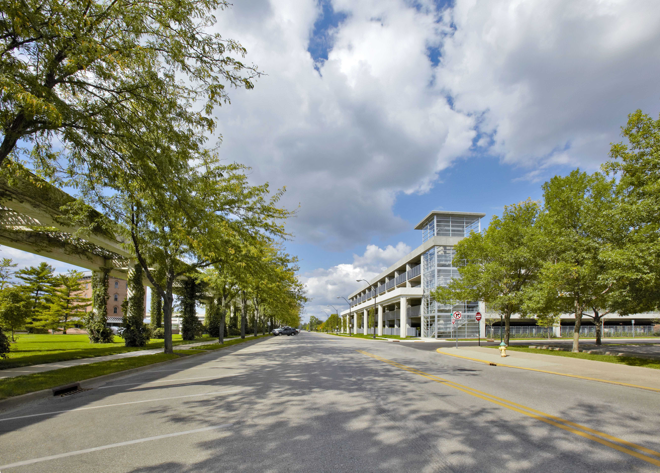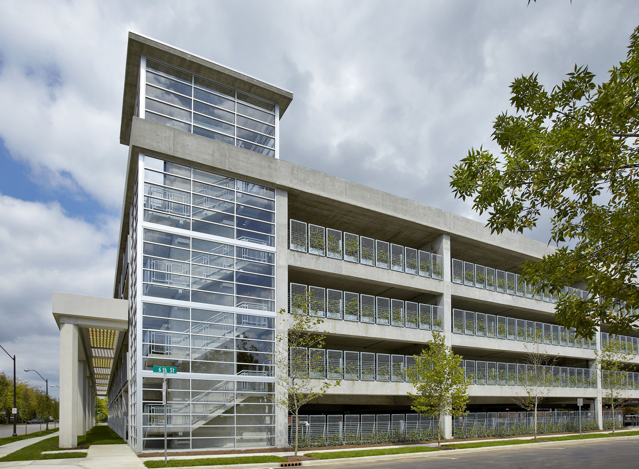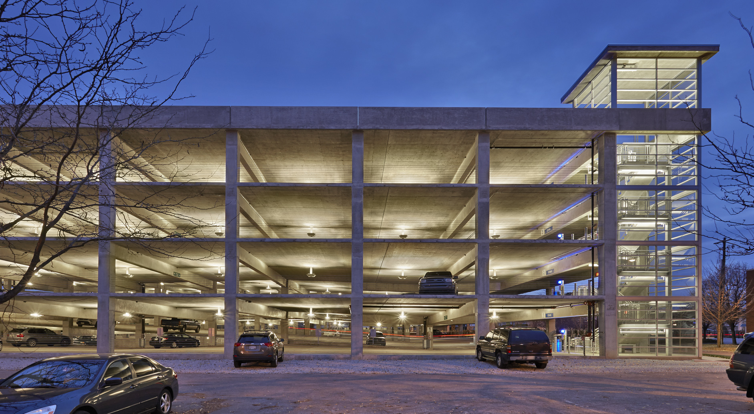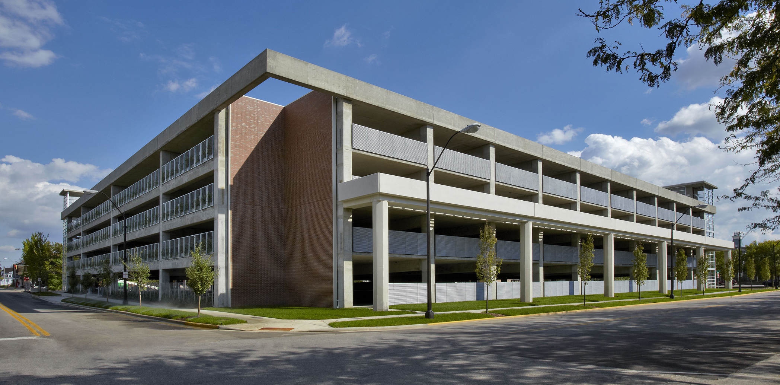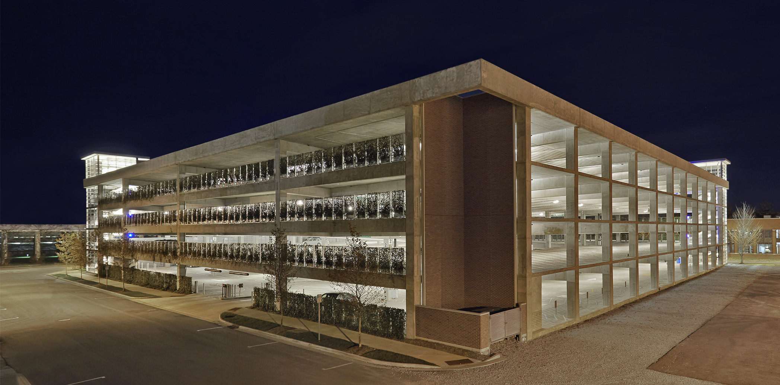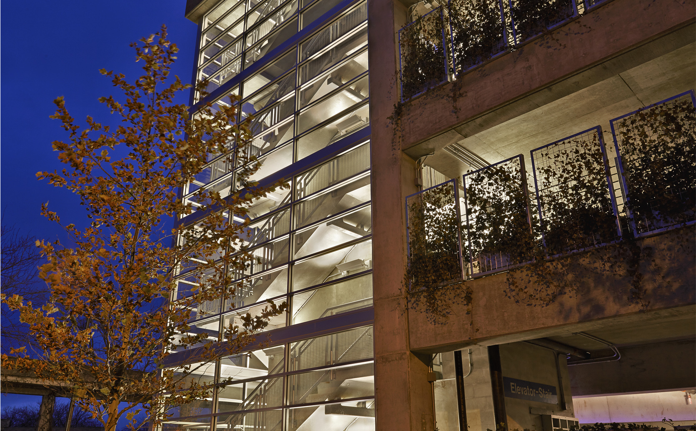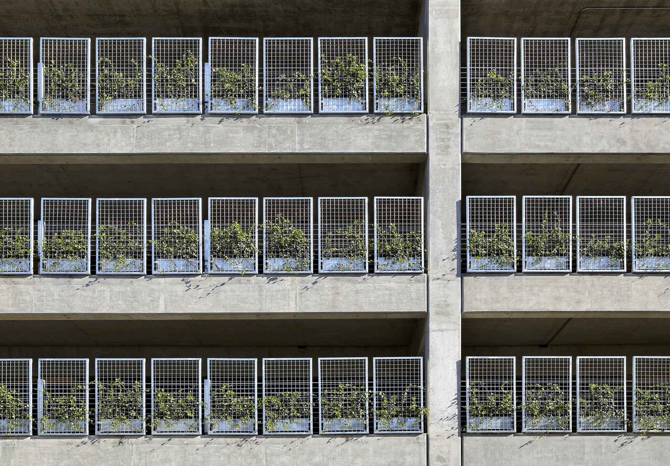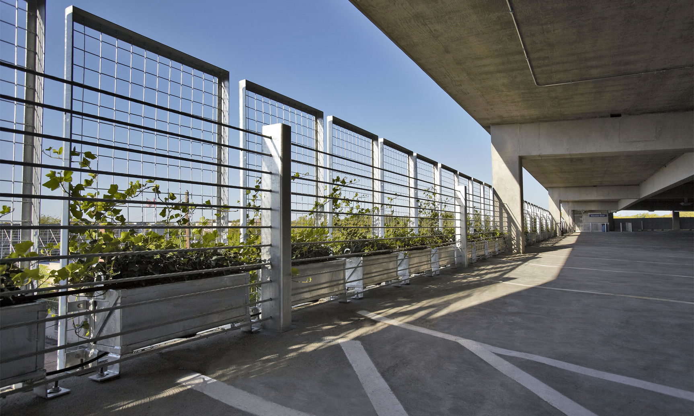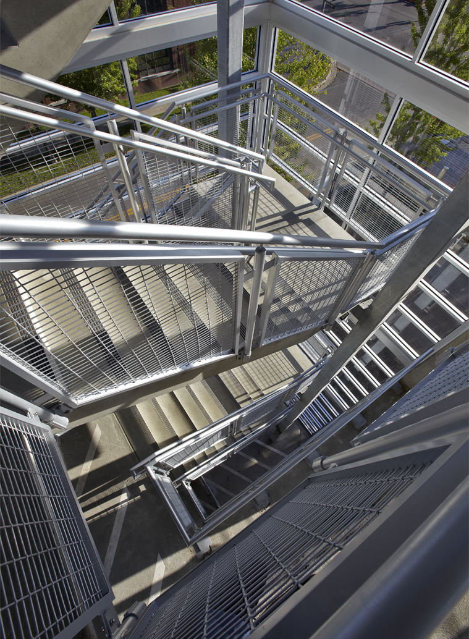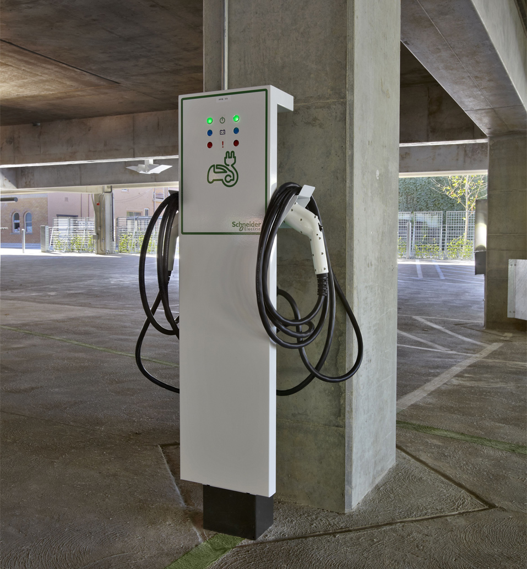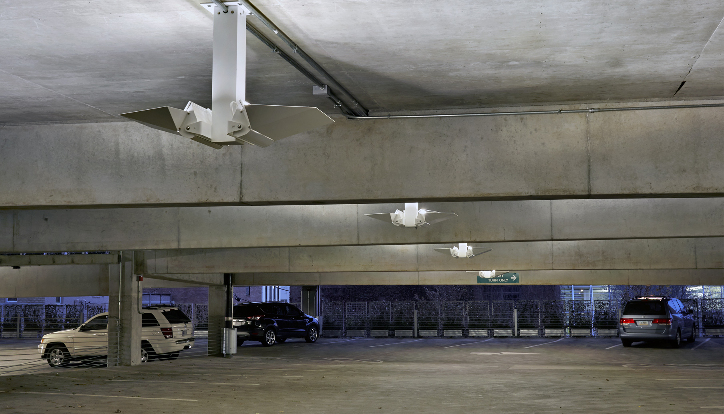Cummins Corporate Parking Structure
Columbus, Indiana
This 291,300-sft, $10 million parking structure addresses traffic patterns both inside and outside the structure to promote efficiency and safety for vehicles and pedestrians. Natural and artificial light are introduced to promote a friendly and safe parking experience. This award-winning parking structure is an excellent architectural expression that was achieved at an economical cost. The design/build project was completed in 300 days and features a massive installation of vertical green walls comprising 7,000 sft of Basic Wall™ living, growing vines along two of the four sides of the 954-car, 5-story parking garage. Effective design-build delivery, streamlined architecture, and repetition pushed construction cost per space to 30 percent lower than the national average. After only nine months of construction, the structure opened on time.
The structural system was a typical one-way post-tensioned concrete frame with moment frames providing all the lateral resistance. The typical span for the 5½ inch one-way slab was 22 feet with 14”x36” beams spanning 60 feet with 24”x24” columns. The long spans and moment frames (instead of shear walls) helped to create an open and secure feel to the garage.
Structural Gravity/Lateral Systems: Post tensioned slab and beam system with concrete moment frames.
Durability Measures: w/c ratio= 0.40, ¼”/ft slopes minimum, epoxy coated reinforcing, corrosion inhibitor, water reducing admixture, P/A minimum = 200psi principle direction, 150psi temperature direction, 1½” reinforcing cover.
Quality Assurance Measures: QA plan per contractor, site visits by structural engineer, inspector on site.
Cost Control Measures: Design/build delivery
Unique Features: Geopiers installed to attain 8000psf allowable soil bearing, cantilevered concrete roof at stair towers, green screen installation on North and South facades.
News
- American Structurepoint CEO Rick Conner Named One of Indiana’s 250 Most Influential Leaders
- UTC Breaks Ground on Oak Street Residence Hall
- American Structurepoint Climbs to No. 137 on ENR’s 2025 Top 500 Design Firms List
- American Structurepoint Expands Habitat for Humanity Impact with First-Ever Double Build
- Here’s How Campus Police Stations Can Skyrocket Campus Safety
- American Structurepoint Business Development Director Carrie Sermersheim Receives Indy’s Best and Brightest Award
- American Structurepoint CEO Rick Conner Receives Prestigious 2025 Legacy Award from ENR Midwest
- American Structurepoint Earns Four Awards from the Indiana Chapter of the American Concrete Institute
- Indiana: Into and Beyond Energy Consumption
- Gene McDonald Joins American Structurepoint’s Architecture + Interiors Group
- Hamilton County Leadership Academy Announces Angela Frazier as Dean of Class of 2026
- Chillicothe’s Yoctangee Park Renovation Plans Previewed in Open House
- Exploring Community Stakeholders and Project Development: A Discussion with American Structurepoint Experts
- Plans for Chillicothe’s Yoctangee Park Evolving Rapidly in Short Time Frame
- Lafayette Public Safety Center Receives AIA Indiana Design Award
- Parma Set for Groundbreaking on New Ridgewood Golf Course Clubhouse
- Tyler Nix Joins American Structurepoint’s Business Development Team
- Lafayette Public Safety Center Receives APWA Indiana Award
- Rick Conner Reflects on 50-Year Journey from Intern to CEO
- Allison Transmission Innovation Center Receives National Recognition for Design Excellence
- Parma Updates Ridgewood Golf Course Clubhouse and Event Center Design, Eyes Spring Groundbreaking
- Westminster Village of West Lafayette Receives National Recognition for Design Excellence
- Announcement from CEO Rick Conner, PE, SE
- Allison Transmission Innovation Center Receives ACEC Indiana Engineering Excellence Award
- Serve & Protect – Lafayette's New Public Safety Center Opens
- Parma's Ridgewood Golf Course Clubhouse & Community Center Set To Open Summer 2024
- IU Health Announces New Facility To Be Built By Fall 2024
- Parma Unveils Design for New Ridgewood Golf Course Clubhouse and Event Center
- $51 M Lafayette, Ind. Public Safety Building Complements Nearby Historic District
- Lafayette Public Safety Center Opens, $51 Million
- American Structurepoint Celebrates Dedication of the Lafayette Public Safety Center
- Wright-Patterson Air Force Base Hangar Conversion Project Receives Top Honor in 2022 Air Force Design Awards
- Environments for Aging Magazine Profiles Architect Vanessa Shumate
- Community Policing Design Trends at Heart of New Public Safety Center
- Wright-Patterson AFB Hangar Conversion Named Best Regional Project By ENR Midwest
- Interesting Tips for How to Protect Your Home or Business
- Roundabouts Improve Safety and Solve Complex Traffic Issues
- American Structurepoint’s Strategic Growth Is Being Recognized
- Project Spotlight: Allison Transmission Innovation Center
- American Structurepoint Wins $500 Million Rota MACC
- American Structurepoint Provides Design Services For Lafayette Public Safety Building
- American Structurepoint Celebrates Loeb Stadium Dedication
- Glasswater Creek of Plainfield Receives National Recognition For Design Excellence
- Joe Rebber Joins American Structurepoint’s Architecture Studio
- Rob Schoeck To Lead American Structurepoint's Healthcare Design Practice
- Bill McCuen Joins American Structurepoint Architecture Studio
- American Structurepoint Salutes Groundbreaking of New Loeb Stadium
- American Structurepoint Begins New Era – Relocates to 9025 River Road
- Groundbreaking for New Building at Northside Pediatrics Set for Friday, April 5
- CEDIA Headquarters Takes Best in Show in 2019 IIDA Indiana Interior Design Excellence Awards
- Rob Bray Receives Young Architect Award from AIA Indiana
- Diversification Drives American Structurepoint's Success
- Ivy Tech marches toward unified campus
- Brandon Farley, AIA, Receives 2016 Young Architect Award from AIA Indiana
- American Structurepoint Architect Named Outstanding Mentor by ACE Mentor Program
- American Structurepoint Designs Aerospace Research Facility for Purdue Research Foundation, Rolls-Royce
Awards + Recognition
2013 National Recognition Award
2013 Engineering Excellence Awards
2013 Award of Excellence in Construction
Excellence in Structural Engineering Awards
2013 Award of Merit
2013 Outstanding Achievements in Concrete





