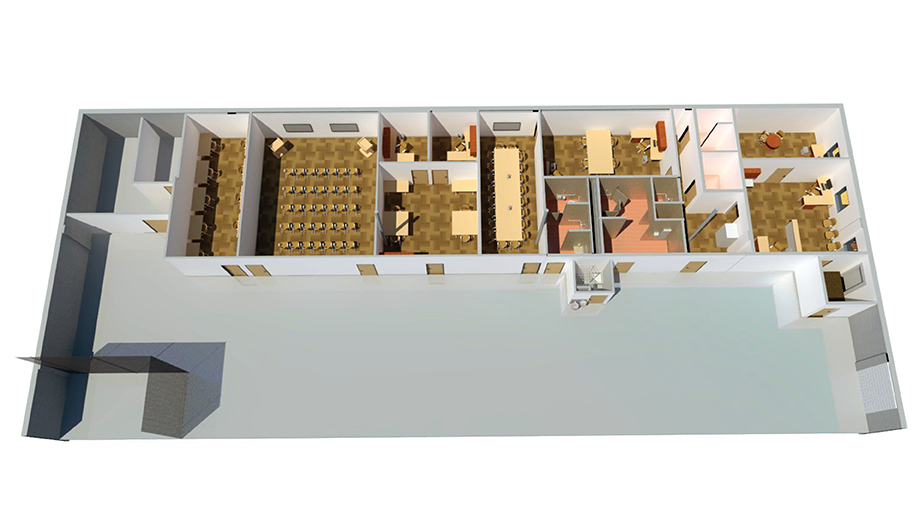
Stout Field Building 18 Renovation
Indianapolis, Indiana
This project included expansion, renovation, and site work needed to modernize a 31,200-sft, single-story office and warehouse building at Stout Field. The team updated 2,000 sft of space in the Counter Drug Interdiction area and designed a 2,000-sft addition that houses offices, vestibule, planning workrooms, conference room, full male and female latrines and showers, a large training room, and a secured storage area. Site improvements included adding a new drive from the main road, regrading and resurfacing the asphalt parking lot, and creating two heavy duty concrete paved aisles for truck parking lanes and raised truck docks.
News
- Tyler Nix Joins American Structurepoint’s Business Development Team
- Lafayette Public Safety Center Receives APWA Indiana Award
- Rick Conner Reflects on 50-Year Journey from Intern to CEO
- Allison Transmission Innovation Center in Indianapolis, Indiana Receives ACEC National Engineering Excellence Awards Recognition
- Parma Updates Ridgewood Golf Course Clubhouse and Event Center Design, Eyes Spring Groundbreaking
- Westminster Village of West Lafayette Receives National Recognition for Design Excellence
- Announcement from CEO Rick Conner, PE, SE
- Allison Transmission Innovation Center Receives ACEC Indiana Engineering Excellence Award
- Serve & Protect – Lafayette's New Public Safety Center Opens
- Parma's Ridgewood Golf Course Clubhouse & Community Center Set To Open Summer 2024
- IU Health Announces New Facility To Be Built By Fall 2024
- Parma Unveils Design for New Ridgewood Golf Course Clubhouse and Event Center
- $51 M Lafayette, Ind. Public Safety Building Complements Nearby Historic District
- Lafayette Public Safety Center Opens, $51 Million
- American Structurepoint Celebrates Dedication of the Lafayette Public Safety Center
- Wright-Patterson Air Force Base Hangar Conversion Project Receives Top Honor in 2022 Air Force Design Awards
- Environments for Aging Magazine Profiles Architect Vanessa Shumate
- Community Policing Design Trends at Heart of New Public Safety Center
- Wright-Patterson AFB Hangar Conversion Named Best Regional Project By ENR Midwest
- Interesting Tips for How to Protect Your Home or Business
- Roundabouts Improve Safety and Solve Complex Traffic Issues
- American Structurepoint’s Strategic Growth Is Being Recognized
- Project Spotlight: Allison Transmission Innovation Center
- American Structurepoint Wins $500 Million Rota MACC
- American Structurepoint Provides Design Services For Lafayette Public Safety Building
- American Structurepoint Celebrates Loeb Stadium Dedication
- Glasswater Creek of Plainfield Receives National Recognition For Design Excellence
- Joe Rebber Joins American Structurepoint’s Architecture Studio
- Rob Schoeck To Lead American Structurepoint's Healthcare Design Practice
- Bill McCuen Joins American Structurepoint Architecture Studio
- American Structurepoint Salutes Groundbreaking of New Loeb Stadium
- American Structurepoint Begins New Era – Relocates to 9025 River Road
- Groundbreaking for New Building at Northside Pediatrics Set for Friday, April 5
- CEDIA Headquarters Takes Best in Show in 2019 IIDA Indiana Interior Design Excellence Awards
- Rob Bray Receives Young Architect Award from AIA Indiana
- Diversification Drives American Structurepoint's Success
- Ivy Tech marches toward unified campus
- Brandon Farley, AIA, Receives 2016 Young Architect Award from AIA Indiana
- American Structurepoint Architect Named Outstanding Mentor by ACE Mentor Program
- American Structurepoint Designs Aerospace Research Facility for Purdue Research Foundation, Rolls-Royce




