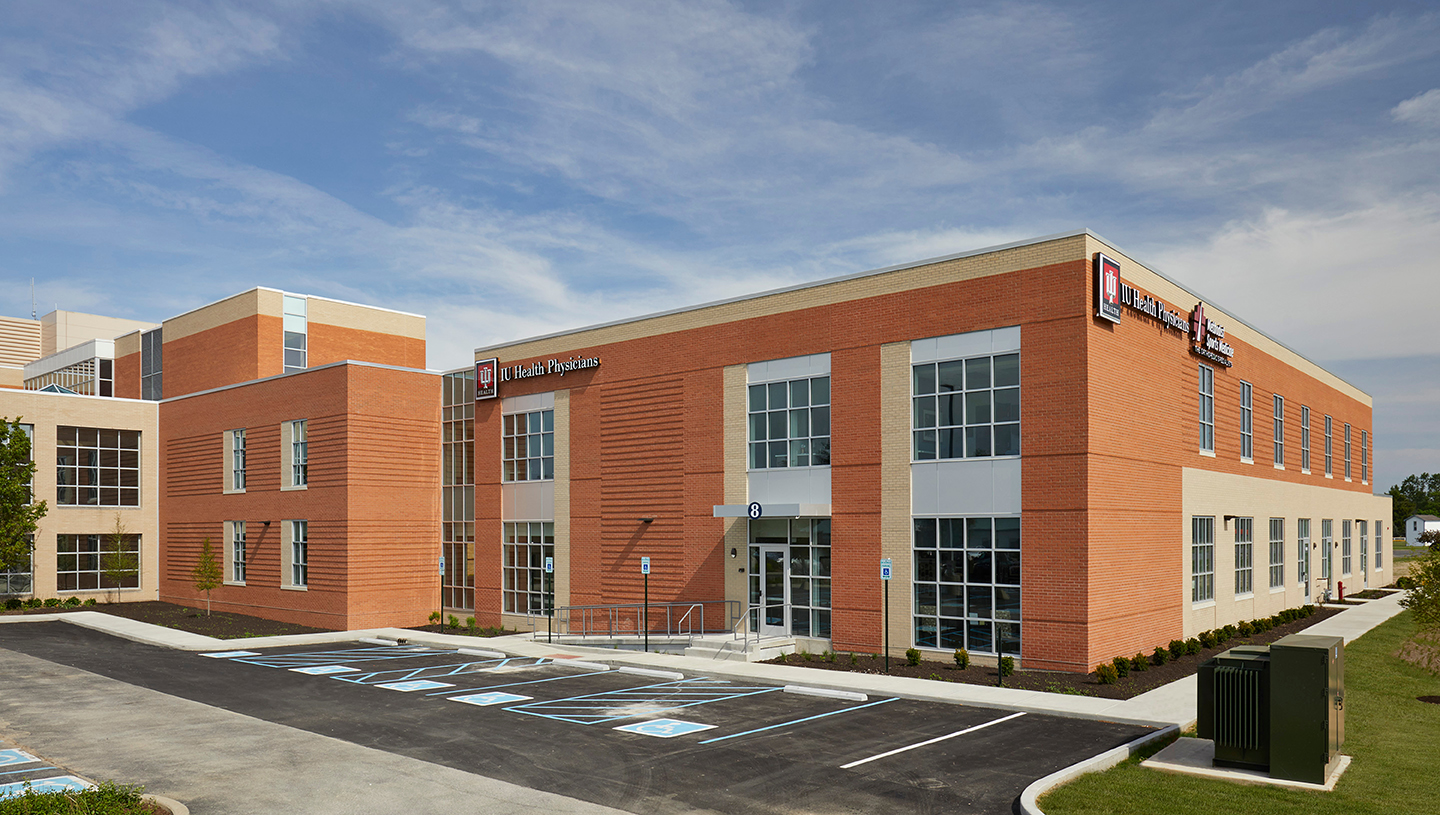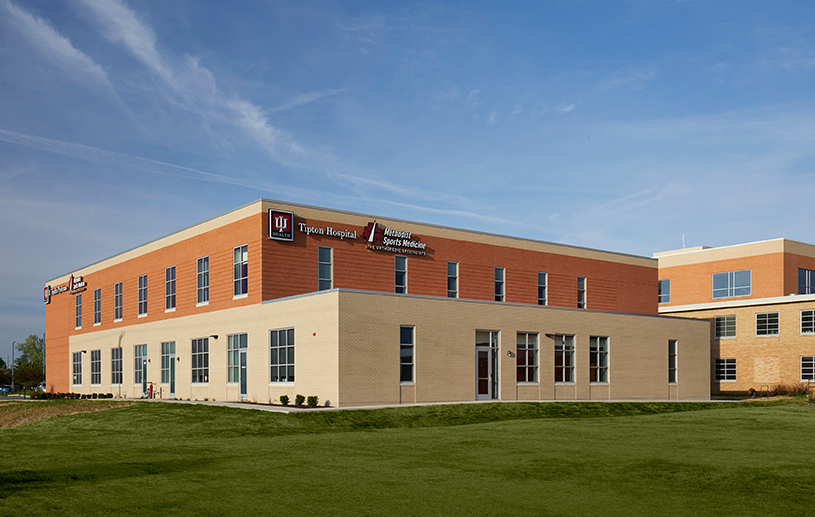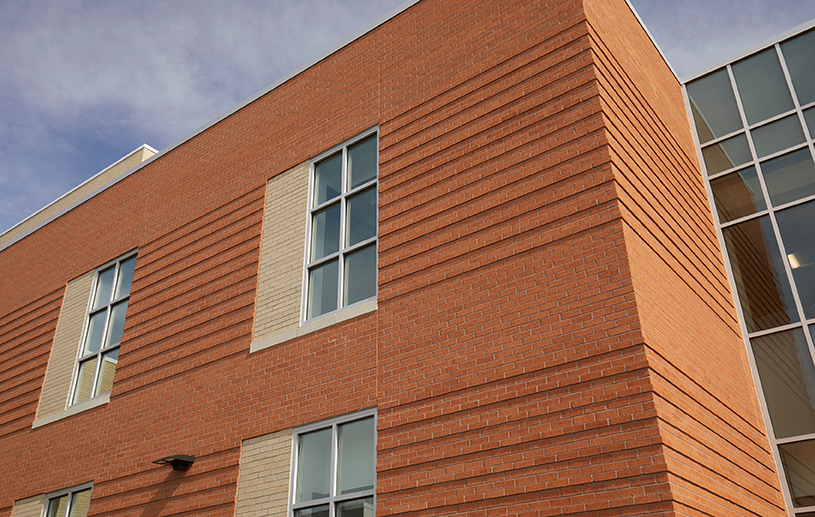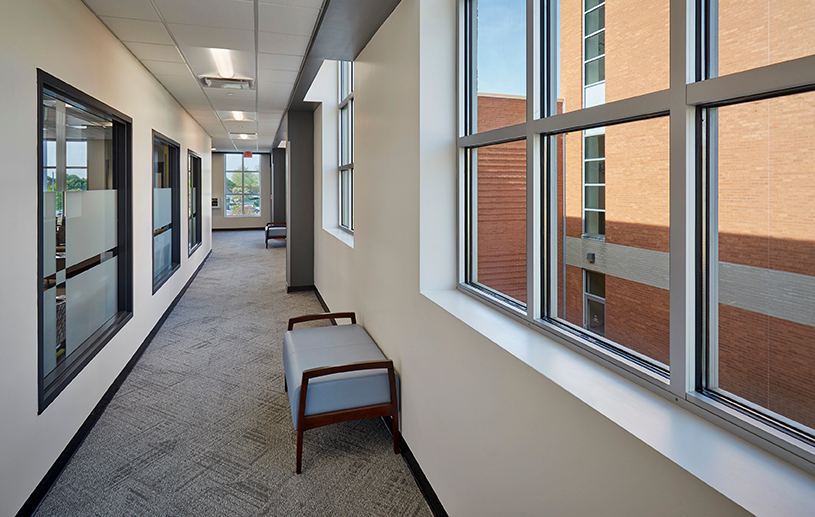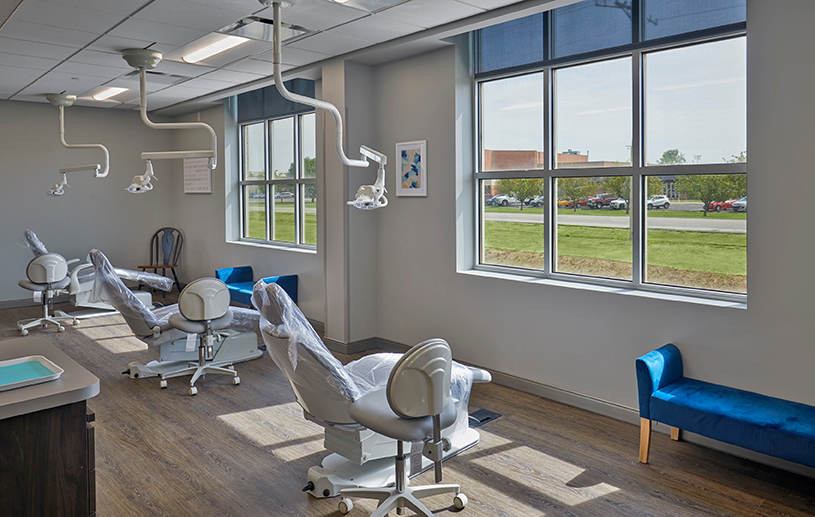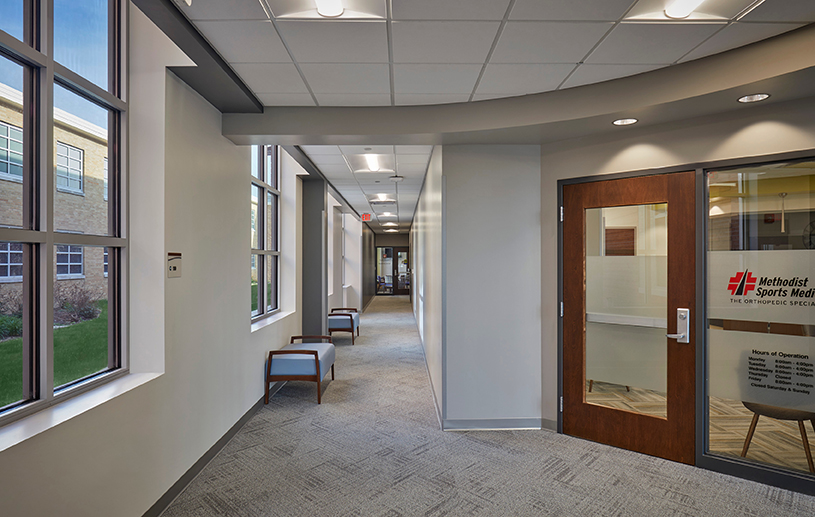IU Health Tipton Hospital - New Physicians Medical Office Building Expansion
Tipton, Indiana
American Structurepoint’s architects, structural and civil engineers, and land surveyors collaborated to create this new $6 million, 2-story, 24,000-sft steel-framed medical office building. The project was a design-build delivery method with Cornerstone Companies acting as the developer and construction manager.
The structure includes a metal stud and brick veneer perimeter wall. The new medical office building adjoins the existing hospital with a new 2-story connector built independently from the existing hospital building and separated by an expansion joint. To maximize year-round use, the building was designed to create a microclimate in the exterior courtyard by maximizing sunlight in the fall and permitting wind flow during the warmer summer months. Additionally, energy performance has been enhanced through the careful placement of glazing and shading devices. This reduces the demand for interior lighting and creates a better interior atmosphere for occupants.
The new medical office building will connect to the hospital through the main lobby, giving patients easy access to hospital services. The first floor will be occupied by Methodist Sports Medicine, Page/Condict Orthodontics, and IU Health Tipton Hospital Rehabilitation Services. The second floor will have Primary Care Physician and Specialty Care offices.
News
- American Structurepoint CEO Rick Conner Named One of Indiana’s 250 Most Influential Leaders
- UTC Breaks Ground on Oak Street Residence Hall
- American Structurepoint Climbs to No. 137 on ENR’s 2025 Top 500 Design Firms List
- American Structurepoint Expands Habitat for Humanity Impact with First-Ever Double Build
- Here’s How Campus Police Stations Can Skyrocket Campus Safety
- American Structurepoint Business Development Director Carrie Sermersheim Receives Indy’s Best and Brightest Award
- American Structurepoint CEO Rick Conner Receives Prestigious 2025 Legacy Award from ENR Midwest
- American Structurepoint Earns Four Awards from the Indiana Chapter of the American Concrete Institute
- Indiana: Into and Beyond Energy Consumption
- Gene McDonald Joins American Structurepoint’s Architecture + Interiors Group
- Hamilton County Leadership Academy Announces Angela Frazier as Dean of Class of 2026
- Chillicothe’s Yoctangee Park Renovation Plans Previewed in Open House
- Exploring Community Stakeholders and Project Development: A Discussion with American Structurepoint Experts
- Plans for Chillicothe’s Yoctangee Park Evolving Rapidly in Short Time Frame
- Lafayette Public Safety Center Receives AIA Indiana Design Award
- Parma Set for Groundbreaking on New Ridgewood Golf Course Clubhouse
- Tyler Nix Joins American Structurepoint’s Business Development Team
- Lafayette Public Safety Center Receives APWA Indiana Award
- Rick Conner Reflects on 50-Year Journey from Intern to CEO
- Allison Transmission Innovation Center Receives National Recognition for Design Excellence
- Parma Updates Ridgewood Golf Course Clubhouse and Event Center Design, Eyes Spring Groundbreaking
- Westminster Village of West Lafayette Receives National Recognition for Design Excellence
- Announcement from CEO Rick Conner, PE, SE
- Allison Transmission Innovation Center Receives ACEC Indiana Engineering Excellence Award
- Serve & Protect – Lafayette's New Public Safety Center Opens
- Parma's Ridgewood Golf Course Clubhouse & Community Center Set To Open Summer 2024
- IU Health Announces New Facility To Be Built By Fall 2024
- Parma Unveils Design for New Ridgewood Golf Course Clubhouse and Event Center
- $51 M Lafayette, Ind. Public Safety Building Complements Nearby Historic District
- Lafayette Public Safety Center Opens, $51 Million
- American Structurepoint Celebrates Dedication of the Lafayette Public Safety Center
- Wright-Patterson Air Force Base Hangar Conversion Project Receives Top Honor in 2022 Air Force Design Awards
- Environments for Aging Magazine Profiles Architect Vanessa Shumate
- Community Policing Design Trends at Heart of New Public Safety Center
- Wright-Patterson AFB Hangar Conversion Named Best Regional Project By ENR Midwest
- Interesting Tips for How to Protect Your Home or Business
- Roundabouts Improve Safety and Solve Complex Traffic Issues
- American Structurepoint’s Strategic Growth Is Being Recognized
- Project Spotlight: Allison Transmission Innovation Center
- American Structurepoint Wins $500 Million Rota MACC
- American Structurepoint Provides Design Services For Lafayette Public Safety Building
- American Structurepoint Celebrates Loeb Stadium Dedication
- Glasswater Creek of Plainfield Receives National Recognition For Design Excellence
- Joe Rebber Joins American Structurepoint’s Architecture Studio
- Rob Schoeck To Lead American Structurepoint's Healthcare Design Practice
- Bill McCuen Joins American Structurepoint Architecture Studio
- American Structurepoint Salutes Groundbreaking of New Loeb Stadium
- American Structurepoint Begins New Era – Relocates to 9025 River Road
- Groundbreaking for New Building at Northside Pediatrics Set for Friday, April 5
- CEDIA Headquarters Takes Best in Show in 2019 IIDA Indiana Interior Design Excellence Awards
- Rob Bray Receives Young Architect Award from AIA Indiana
- Diversification Drives American Structurepoint's Success
- Ivy Tech marches toward unified campus
- Brandon Farley, AIA, Receives 2016 Young Architect Award from AIA Indiana
- American Structurepoint Architect Named Outstanding Mentor by ACE Mentor Program
- American Structurepoint Designs Aerospace Research Facility for Purdue Research Foundation, Rolls-Royce



