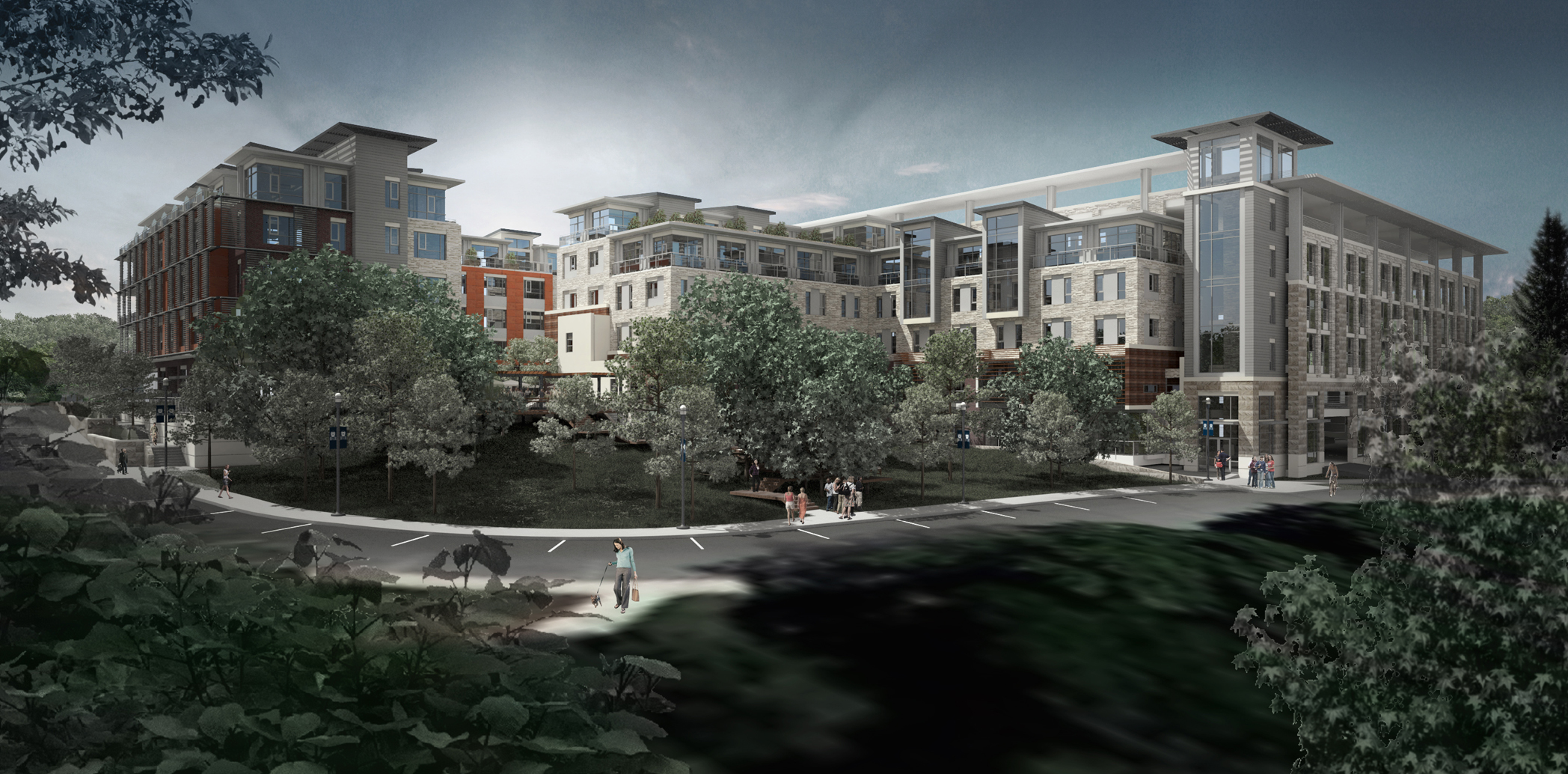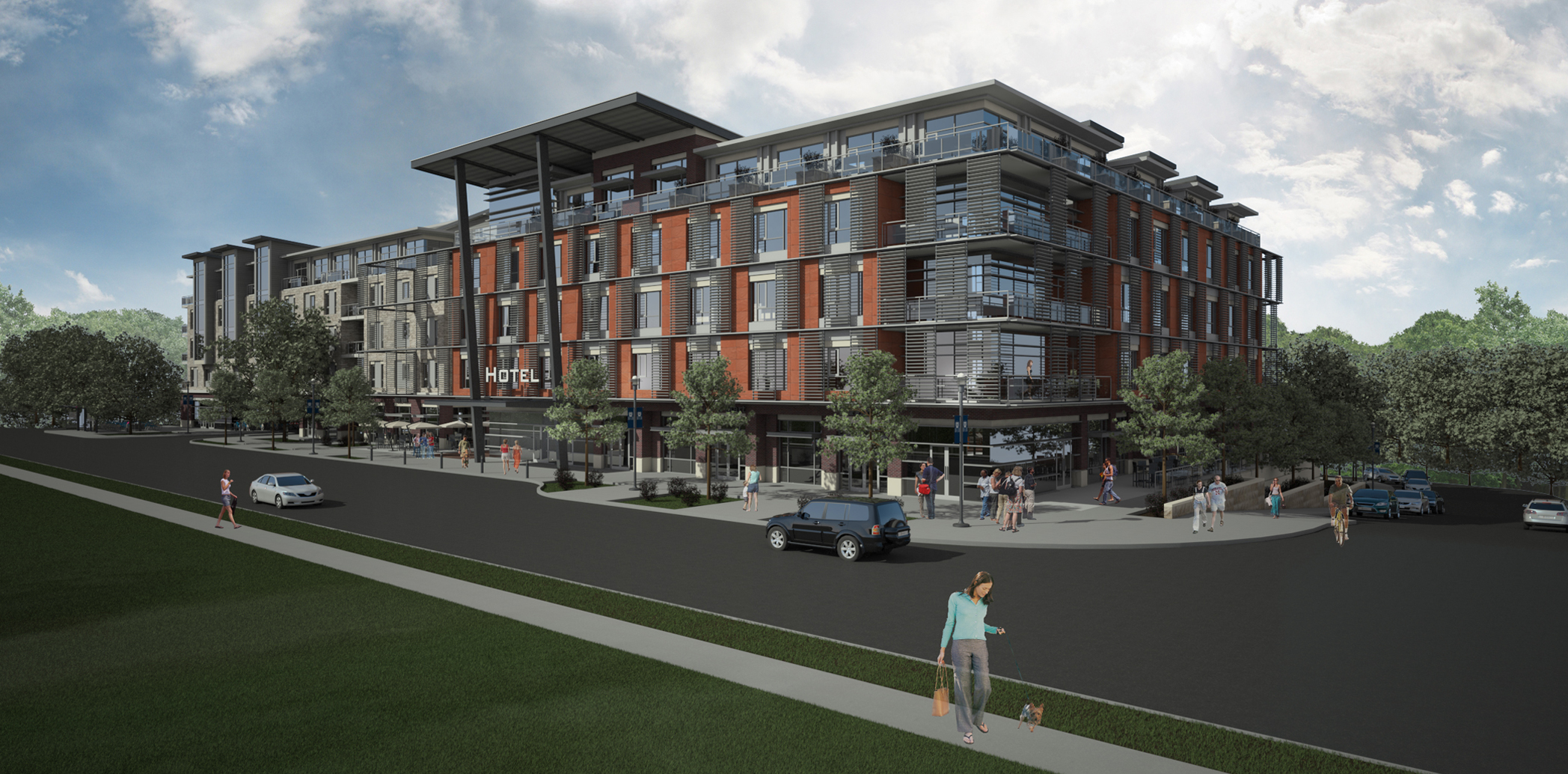Butler University Mixed-Use Development, Conceptual Design
Indianapolis, Indiana
Our concept for this mixed-use development was to activate the site with architectural elements that engage students, faculty, residents, and visitors. The concept establishes a new gateway into the campus, and includes a restaurant, 10,000 sft of retail space, 85,000 sft of apartment and townhouse housing, 50,000-sft hotel, 1,050-space garage, and administrative space. Our design focused on creating a transitional architectural aesthetic that meets a 50-year minimum life span and enhances the campus design.
News
- American Structurepoint CEO Rick Conner Named One of Indiana’s 250 Most Influential Leaders
- UTC Breaks Ground on Oak Street Residence Hall
- American Structurepoint Climbs to No. 137 on ENR’s 2025 Top 500 Design Firms List
- American Structurepoint Expands Habitat for Humanity Impact with First-Ever Double Build
- Here’s How Campus Police Stations Can Skyrocket Campus Safety
- American Structurepoint Business Development Director Carrie Sermersheim Receives Indy’s Best and Brightest Award
- American Structurepoint CEO Rick Conner Receives Prestigious 2025 Legacy Award from ENR Midwest
- American Structurepoint Earns Four Awards from the Indiana Chapter of the American Concrete Institute
- Indiana: Into and Beyond Energy Consumption
- Gene McDonald Joins American Structurepoint’s Architecture + Interiors Group
- Hamilton County Leadership Academy Announces Angela Frazier as Dean of Class of 2026
- Chillicothe’s Yoctangee Park Renovation Plans Previewed in Open House
- Exploring Community Stakeholders and Project Development: A Discussion with American Structurepoint Experts
- Plans for Chillicothe’s Yoctangee Park Evolving Rapidly in Short Time Frame
- Lafayette Public Safety Center Receives AIA Indiana Design Award
- Parma Set for Groundbreaking on New Ridgewood Golf Course Clubhouse
- Tyler Nix Joins American Structurepoint’s Business Development Team
- Lafayette Public Safety Center Receives APWA Indiana Award
- Rick Conner Reflects on 50-Year Journey from Intern to CEO
- Allison Transmission Innovation Center Receives National Recognition for Design Excellence
- Parma Updates Ridgewood Golf Course Clubhouse and Event Center Design, Eyes Spring Groundbreaking
- Westminster Village of West Lafayette Receives National Recognition for Design Excellence
- Announcement from CEO Rick Conner, PE, SE
- Allison Transmission Innovation Center Receives ACEC Indiana Engineering Excellence Award
- Serve & Protect – Lafayette's New Public Safety Center Opens
- Parma's Ridgewood Golf Course Clubhouse & Community Center Set To Open Summer 2024
- IU Health Announces New Facility To Be Built By Fall 2024
- Parma Unveils Design for New Ridgewood Golf Course Clubhouse and Event Center
- $51 M Lafayette, Ind. Public Safety Building Complements Nearby Historic District
- Lafayette Public Safety Center Opens, $51 Million
- American Structurepoint Celebrates Dedication of the Lafayette Public Safety Center
- Wright-Patterson Air Force Base Hangar Conversion Project Receives Top Honor in 2022 Air Force Design Awards
- Environments for Aging Magazine Profiles Architect Vanessa Shumate
- Community Policing Design Trends at Heart of New Public Safety Center
- Wright-Patterson AFB Hangar Conversion Named Best Regional Project By ENR Midwest
- Interesting Tips for How to Protect Your Home or Business
- Roundabouts Improve Safety and Solve Complex Traffic Issues
- American Structurepoint’s Strategic Growth Is Being Recognized
- Project Spotlight: Allison Transmission Innovation Center
- American Structurepoint Wins $500 Million Rota MACC
- American Structurepoint Provides Design Services For Lafayette Public Safety Building
- American Structurepoint Celebrates Loeb Stadium Dedication
- Glasswater Creek of Plainfield Receives National Recognition For Design Excellence
- Joe Rebber Joins American Structurepoint’s Architecture Studio
- Rob Schoeck To Lead American Structurepoint's Healthcare Design Practice
- Bill McCuen Joins American Structurepoint Architecture Studio
- American Structurepoint Salutes Groundbreaking of New Loeb Stadium
- American Structurepoint Begins New Era – Relocates to 9025 River Road
- Groundbreaking for New Building at Northside Pediatrics Set for Friday, April 5
- CEDIA Headquarters Takes Best in Show in 2019 IIDA Indiana Interior Design Excellence Awards
- Rob Bray Receives Young Architect Award from AIA Indiana
- Diversification Drives American Structurepoint's Success
- Ivy Tech marches toward unified campus
- Brandon Farley, AIA, Receives 2016 Young Architect Award from AIA Indiana
- American Structurepoint Architect Named Outstanding Mentor by ACE Mentor Program
- American Structurepoint Designs Aerospace Research Facility for Purdue Research Foundation, Rolls-Royce






