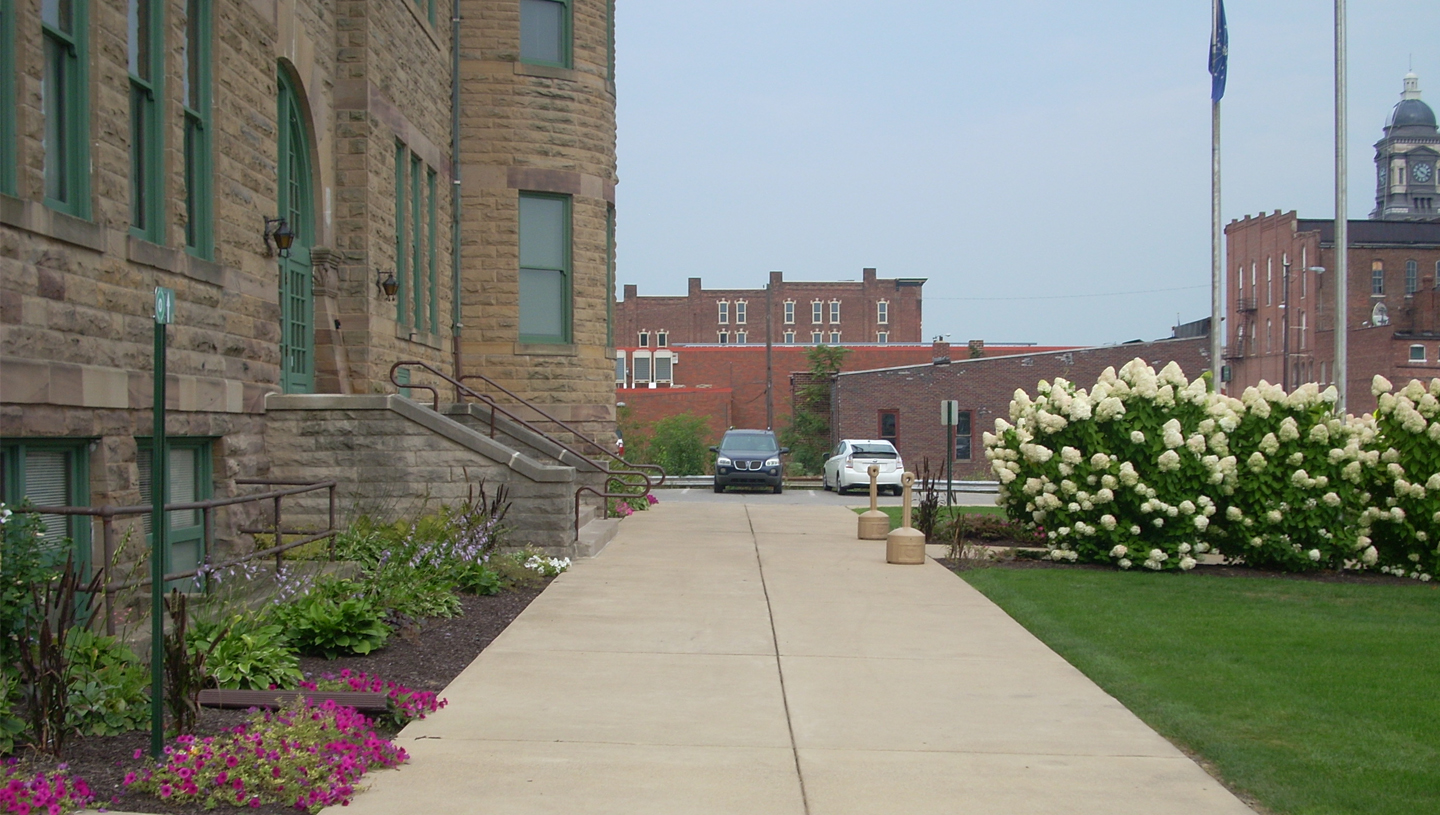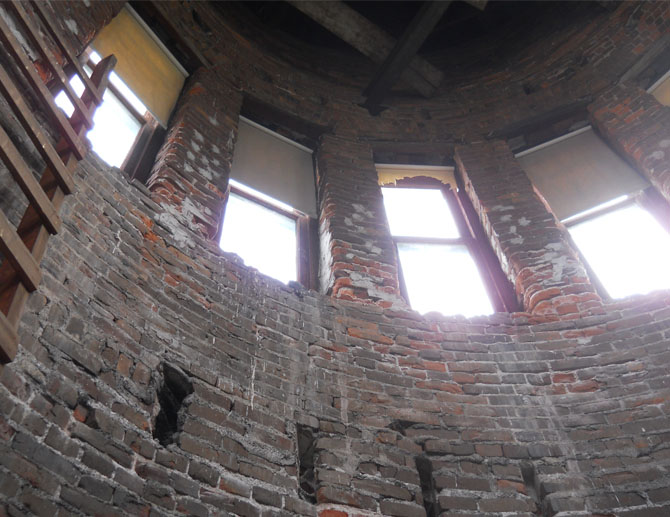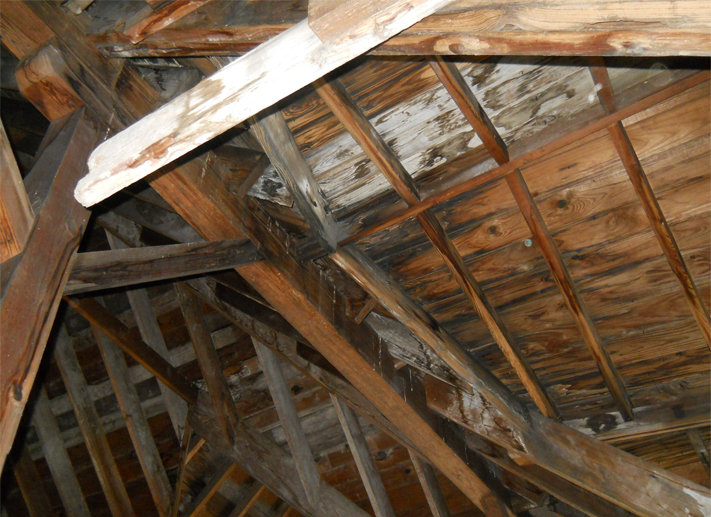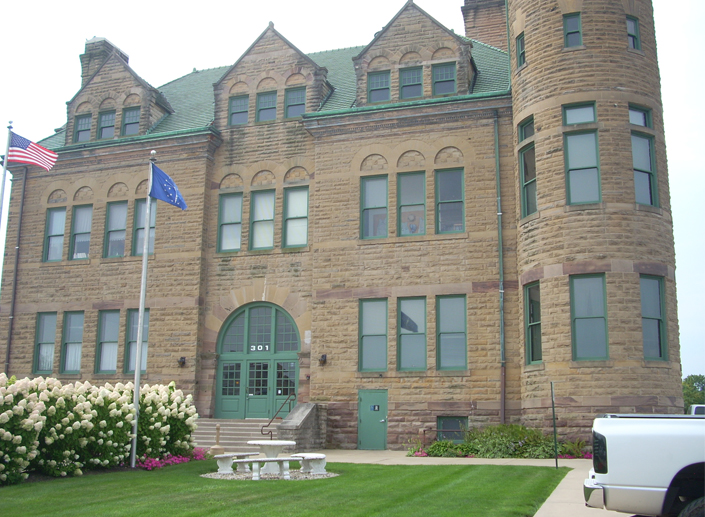Old Stoney Preservation Plan
Frankfort, Indiana
American Structurepoint assisted the historical preservation architect in conducting an in-depth evaluation of the historic Old Stoney building. Our forensic engineers also helped with the creation of a preservation plan along with specifically identified repairs needed to stabilize and preserve the building for continued use by the City of Frankfort and The Frankfort History Museum.
Our engineering firm’s portion of the project consisted of evaluation and analysis of the building structure and the civil/site features of the property. The structural system of the building consisted of stone-veneered, multi-wythe masonry exterior mass-bearing walls and unreinforced brick and clay tile masonry interior bearing and partition walls, as well as wood-framed partition walls. The floor structure varied in different locations within the building, consisting of wood joists supported by masonry walls and structural steel beams in the rooms throughout the building and museum area on the second level, and reinforced concrete slabs supported by structural steel and reinforced concrete joists or beams in the corridors. The roof structure consisted of a wood post and beam framing system with dimensional wood rafters and wood plank roof decking and steel trusses spanning the center of the building to support a flat roof area adjacent to three large skylights.
News
- American Structurepoint Named One of the 2025 Best Employers in Ohio
- American Structurepoint CEO Rick Conner Named One of Indiana’s 250 Most Influential Leaders
- American Structurepoint Climbs to No. 137 on ENR’s 2025 Top 500 Design Firms List
- American Structurepoint Expands Habitat for Humanity Impact with First-Ever Double Build
- American Structurepoint CEO Rick Conner Receives Prestigious 2025 Legacy Award from ENR Midwest
- American Structurepoint Expands Services to Akron, Ohio
- American Structurepoint Makes 2024 Best Employers in Ohio List
- American Structurepoint Is Expanding Its Services To Akron, Ohio
- Tyler Nix Joins American Structurepoint’s Business Development Team
- Rick Conner Reflects on 50-Year Journey from Intern to CEO
- American Structurepoint Achieves Number 2 Ranking on Columbus Business First Largest Central Ohio Engineering Firms List
- Announcement from CEO Rick Conner, PE, SE
- American Structurepoint Receives Employer of the Year Award from Women Transportation Seminar Notheast Ohio
- Tim McParland Joins American Structurepoint's Cleveland Investigate Team
- American Structurepoint Podcast Celebrates National Engineers Week
- What You Need to Know to Pursue A Career in Investigative Engineering
- Interesting Tips for How to Protect Your Home or Business
- Roundabouts Improve Safety and Solve Complex Traffic Issues
- American Structurepoint’s Strategic Growth Is Being Recognized
- American Structurepoint Begins New Era – Relocates to 9025 River Road







