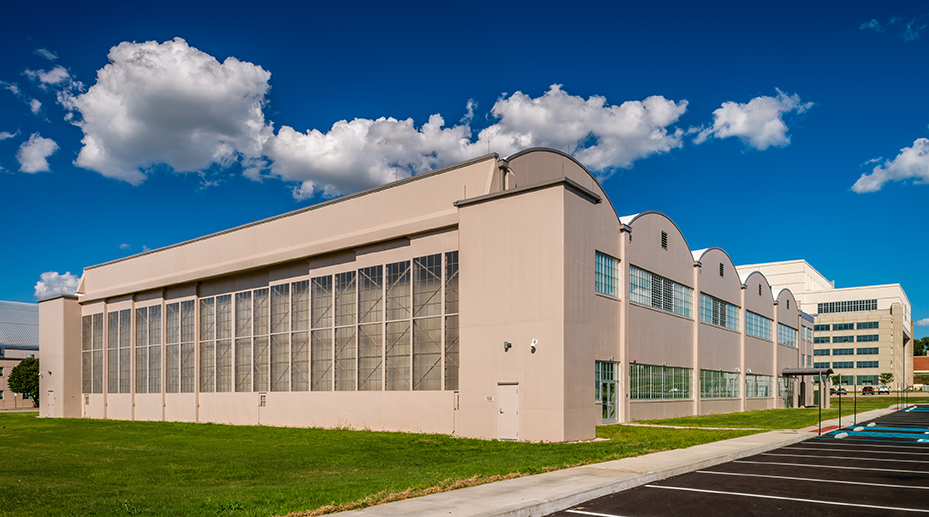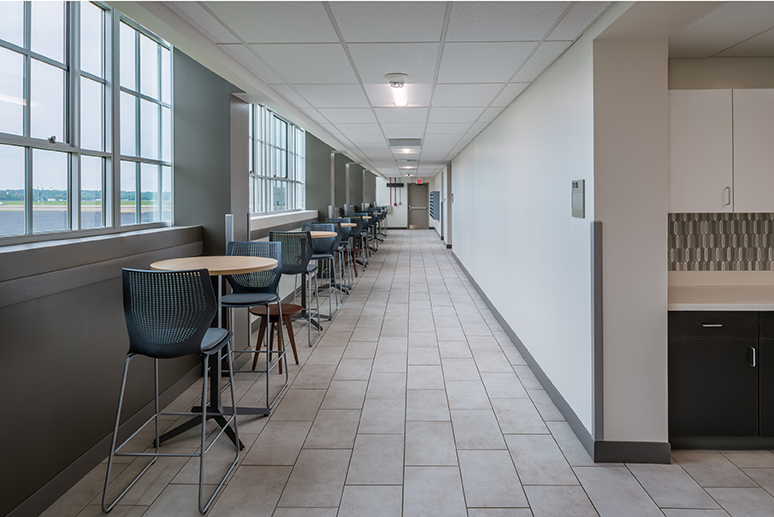Wright-Patterson AFB Hangar Conversion
Dayton, Ohio
American Structurepoint teamed with CMS Corporation to provide architectural services for a $32.2 million design-build project to convert Hangar F/20006 to a program executive office (PEO) at Wright-Patterson Air Force Base near Dayton, Ohio.
Awards
* 2022 United States Air Force Design Awards Program Honor Award - Facilities Renovations and/or Additions Category
* 2022 Society of Military Engineers Design Awards First Place Award
* 2022 Engineering News-Record Midwest Best Regional Projects - Best Renovation/Restoration
* 2022 Finalist, Keystone Award – National Class, Associated General Contractors (AGC) of Missouri
* 2021 Kentuckiana Post Excellence in Small Business Award, Construction Services Category, Society of American Military Engineers (SAME)
The project involved designing and renovating approximately 37,350 sft of existing space and providing a new second floor within the open hanger, for a combined total of approximately 60,000 sft of office space. Maintaining the hangar’s structure, features, and aesthetics were key project elements because the hangar is a World War II-era facility eligible for listing on the National Register of Historic Places. At a minimum, the renovated hangar will support a 300-person mission at the base.
News
- American Structurepoint CEO Rick Conner Named One of Indiana’s 250 Most Influential Leaders
- American Structurepoint Climbs to No. 137 on ENR’s 2025 Top 500 Design Firms List
- American Structurepoint Expands Habitat for Humanity Impact with First-Ever Double Build
- American Structurepoint CEO Rick Conner Receives Prestigious 2025 Legacy Award from ENR Midwest
- American Structurepoint Expands Services to Akron, Ohio
- Rick Conner Reflects on 50-Year Journey from Intern to CEO
- Announcement from CEO Rick Conner, PE, SE
- Interesting Tips for How to Protect Your Home or Business
- Roundabouts Improve Safety and Solve Complex Traffic Issues
- American Structurepoint’s Strategic Growth Is Being Recognized
Awards + Recognition
2022 United States Air Force Design Awards Program - Honor Award, Facilities Renovations and/or Additions Category
2022 Society of Military Engineers Design Awards First Place Award
2022 Keystone Award Finalist
2021 Kentuckiana Post Excellence in Small Business Award
2022 Engineering News Record Midwest Regional Best Project Awards, Best Restoration/Renovation






