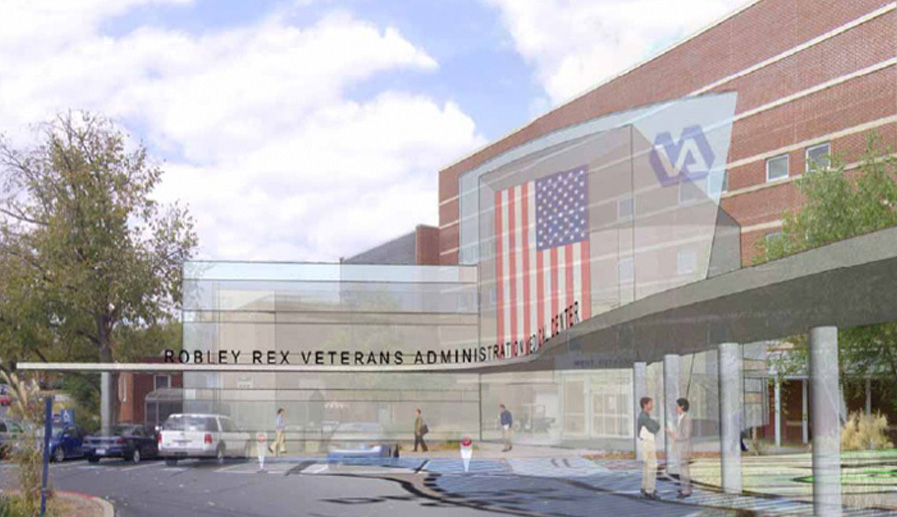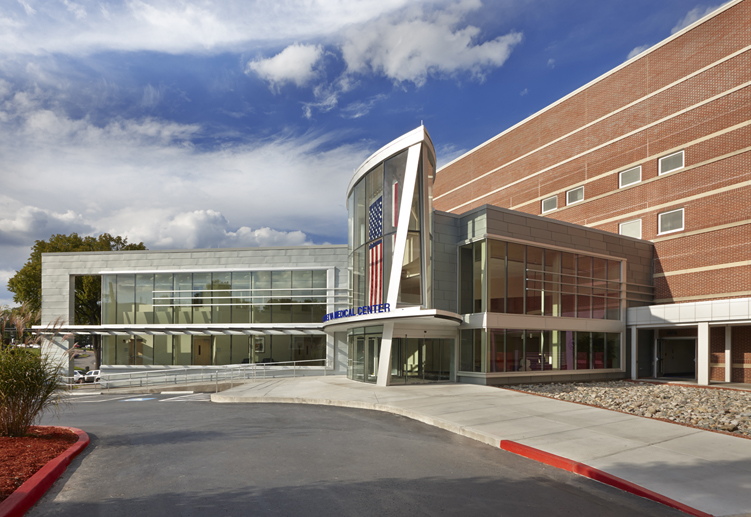West Atrium Entrance, Robley Rex VAMC
Louisville, Kentucky
This $2.7 million project includes a 10,000-sft, 2-story atrium and lobby with associated framed drive-up canopy. The structural design incorporates provisions of the International Building Code and VA H-18-8 "Seismic Design Requirements" for the gravity and lateral load resisting systems. Extensive review of the existing building design documents was performed to ensure alignment and compatibility of the new structural elements with adjacent existing construction. Extensive underground utility coordination was also required due to two main utility vaults underneath the project. Poor existing site drainage concerns required close consideration to develop an adequate stormwater solution.






