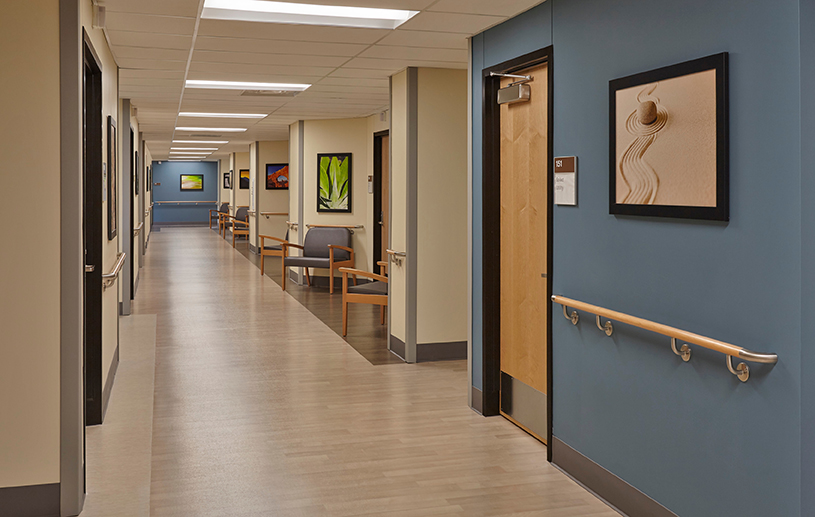Veterans Affairs PACT Clinical Renovation
Fort Wayne, Indiana
This design-bid-build project delivers professional design and construction administration services to renovate the 11,000-sft first floor of the east wing of Building 1 at the Northern Indiana Healthcare System Fort Wayne campus for the Patient Aligned Care team (PACT) clinic/exam rooms and associated support offices. The $2.375 million renovation includes a conference room, staff support areas, 12 clinic/exam rooms, reception area, clean and soiled utility rooms, and a procedure room. This project implements the VA’s new patient care prototype, where six teamlets (each containing two exam rooms, a nurse Care Coordinator, and a teamlet reception area) will provide medical care to our veterans by specialists going to the patient, rather than the patient going from clinic to clinic to receive their health care.
News
- American Structurepoint CEO Rick Conner Named One of Indiana’s 250 Most Influential Leaders
- American Structurepoint Climbs to No. 137 on ENR’s 2025 Top 500 Design Firms List
- American Structurepoint Expands Habitat for Humanity Impact with First-Ever Double Build
- American Structurepoint CEO Rick Conner Receives Prestigious 2025 Legacy Award from ENR Midwest
- American Structurepoint Expands Services to Akron, Ohio
- Rick Conner Reflects on 50-Year Journey from Intern to CEO
- Announcement from CEO Rick Conner, PE, SE
- Interesting Tips for How to Protect Your Home or Business
- Roundabouts Improve Safety and Solve Complex Traffic Issues
- American Structurepoint’s Strategic Growth Is Being Recognized






