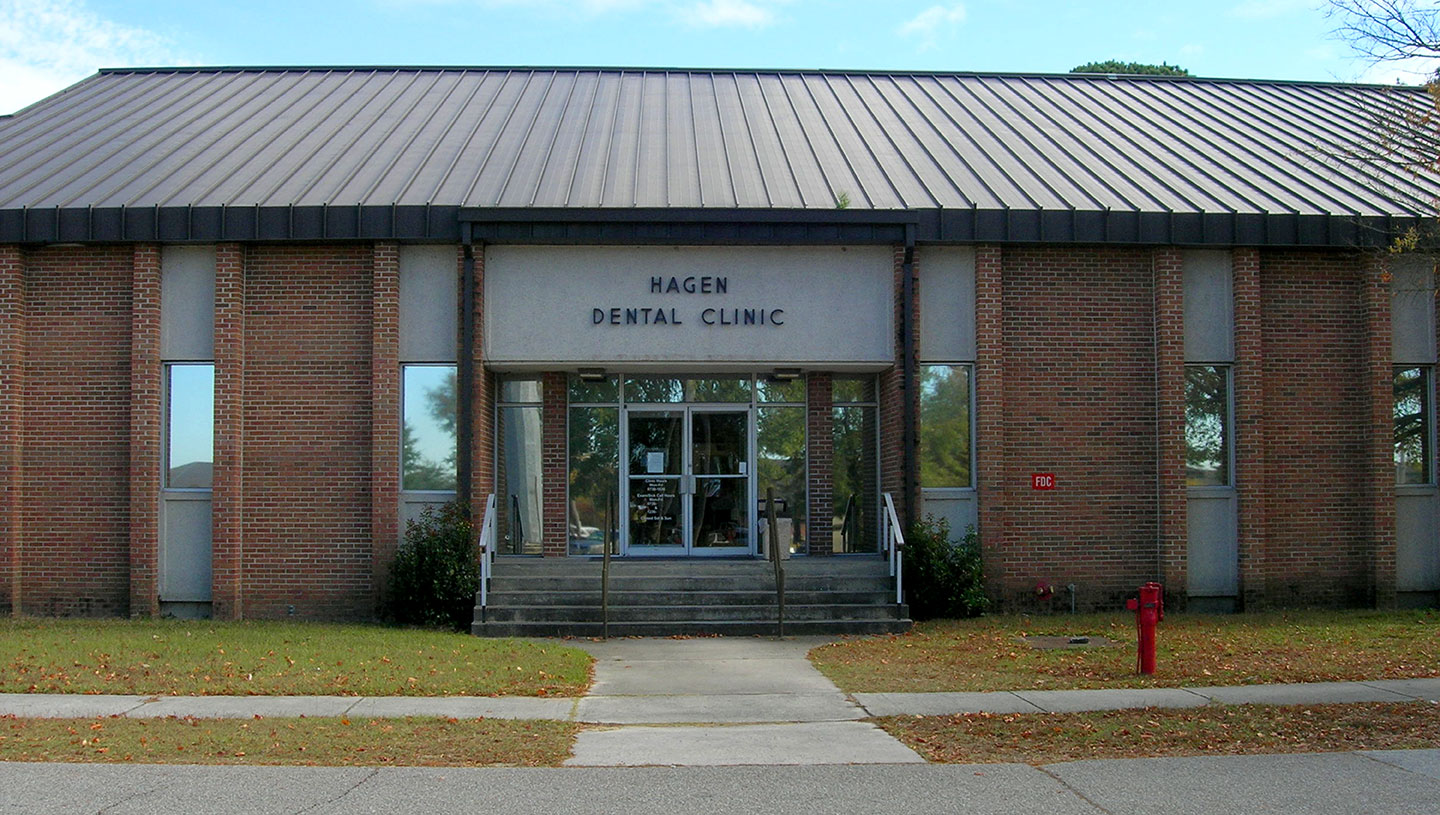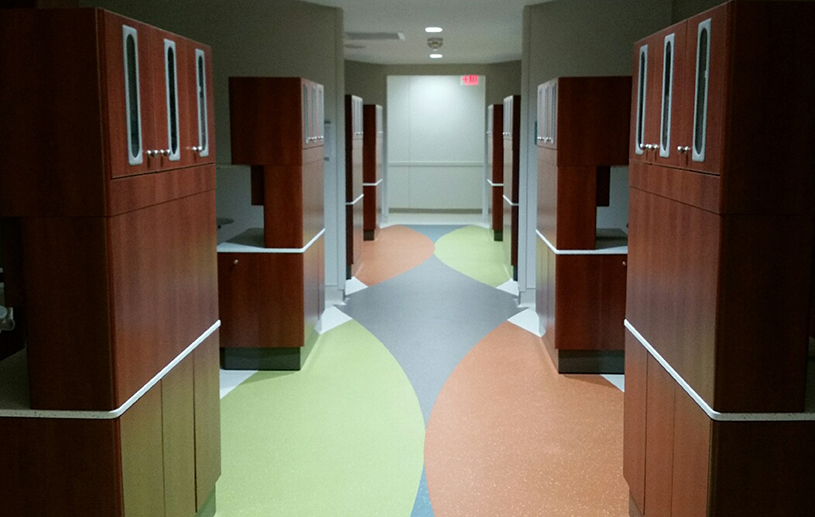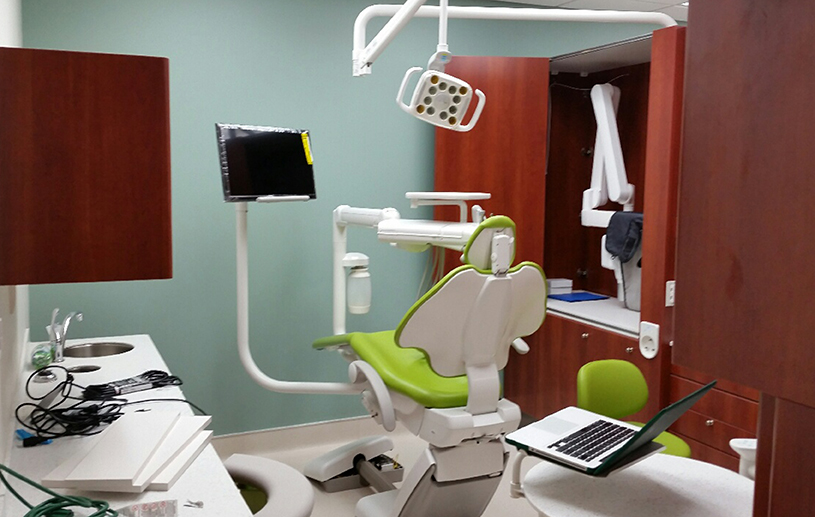USACE Renew Hagen Dental Clinic, Building 5330
Fort Jackson, South Carolina
American Structurepoint provided engineering services to support the renovation of the 11,720-sft Hagen Dental Clinic and a 2,600-sft addition. Our engineers worked closely with base personnel to ensure the facility was upgraded to meet the specific needs of the users and operational personnel. Our civil engineers were responsible for the associated grading, sidewalks, and utility services. The existing parking lot and building entrances were upgraded to be compliant with current ADA standards as well as anti-terrorism force protection (ATFP). Stormwater improvements were designed to ensure runoff is directed away from the building foundation to help alleviate an existing flooding condition. Utility services were upgraded to accommodate the renovation and building addition.
Our structural engineers designed the building addition and incorporated ATFP framing for replacement windows in the perimeter walls of the existing building. They also designed framing, structure repair, and reinforcement details for modifications and deficiencies of the existing building. The new addition was designed to meet current seismic loading guidelines.
In the absence of existing building structural drawings and with the soil stability issues, a structural investigation was performed. The building was seismically evaluated in accordance with ASCE/SEI 31-03 Tier 1 procedures, and a summary report documenting the results was produced. Based on the location of the facility within an area of moderate to high seismic activity, additional Tier 2 analysis work was undertaken. Finally, after the Tier 1 and Tier 2 analysis phases were complete, a seismic retrofit of the existing structure was undertaken in accordance with UFC 3-310-04 for any structural and nonstructural deficiencies present.
The structurally related ATFP measures included the evaluation and retrofit of the existing exterior masonry walls in accordance with stand-off requirements. In addition, the analysis and design of supporting structural elements for the new window and door glazing elements were performed.
The new addition was structurally isolated from the existing facility and built from reinforced CMU exterior bearing walls and cold formed metal roof trusses topped with a metal deck diaphragm. The floor of the addition was a slab-on-grade over a bed of engineered fill due to the required foundation depth. The foundations supporting the new addition extend to a depth matching the existing building foundations and are supported on site soils.
News
- American Structurepoint CEO Rick Conner Named One of Indiana’s 250 Most Influential Leaders
- American Structurepoint Climbs to No. 137 on ENR’s 2025 Top 500 Design Firms List
- American Structurepoint Expands Habitat for Humanity Impact with First-Ever Double Build
- American Structurepoint CEO Rick Conner Receives Prestigious 2025 Legacy Award from ENR Midwest
- American Structurepoint Expands Services to Akron, Ohio
- Rick Conner Reflects on 50-Year Journey from Intern to CEO
- Announcement from CEO Rick Conner, PE, SE
- Interesting Tips for How to Protect Your Home or Business
- Roundabouts Improve Safety and Solve Complex Traffic Issues
- American Structurepoint’s Strategic Growth Is Being Recognized






