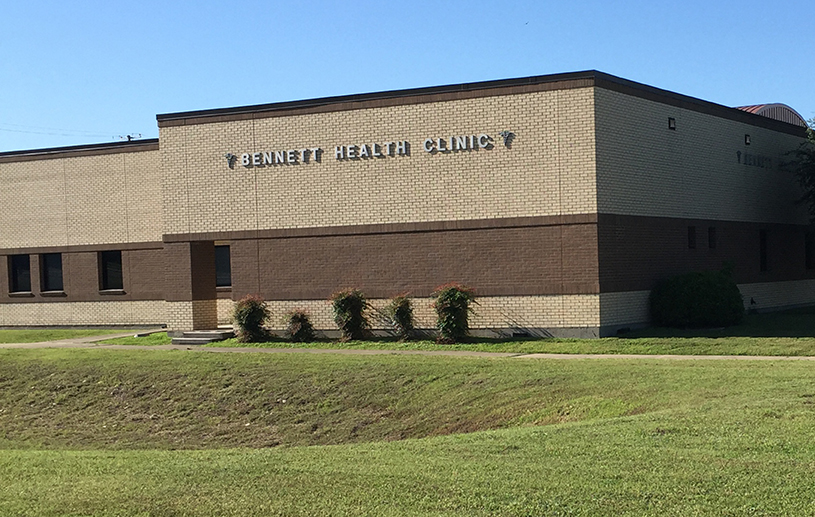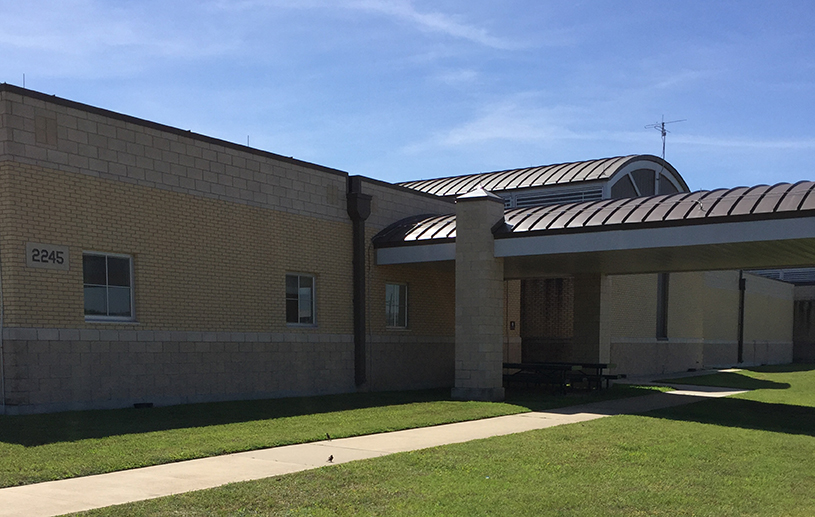USACE Fort Hood Building 420, Design/Build Conversion
Fort Hood, Texas
This design-build project renewed and expanded the Bennett Health Clinic and converted operations from serving a beneficiary population into those comprising a Soldier Centered Medical Home (SCMH) initiative. This project was a total renovation and expansion of approximately 2,500 sft. American Structurepoint, as a subconsultant, provided land surveying, civil engineering, and structural engineering services.
As part of the site design work, the proposed building addition required a new sidewalk on the north side of the building and a new sidewalk to connect to the building’s new entrance. American Structurepoint also conducted a structural investigation to gain an understanding of the condition and layout of the existing structural system. This condition assessment included review of the building’s foundation and primary and secondary framing systems. Information gathered during the investigation was used to design structural repairs, ATFP retrofits, and other structural retrofits. This project was designed toward LEED certification in pursuit of a Silver rating.
News
- American Structurepoint CEO Rick Conner Named One of Indiana’s 250 Most Influential Leaders
- American Structurepoint Climbs to No. 137 on ENR’s 2025 Top 500 Design Firms List
- American Structurepoint Expands Habitat for Humanity Impact with First-Ever Double Build
- American Structurepoint CEO Rick Conner Receives Prestigious 2025 Legacy Award from ENR Midwest
- American Structurepoint Expands Services to Akron, Ohio
- Rick Conner Reflects on 50-Year Journey from Intern to CEO
- Announcement from CEO Rick Conner, PE, SE
- Interesting Tips for How to Protect Your Home or Business
- Roundabouts Improve Safety and Solve Complex Traffic Issues
- American Structurepoint’s Strategic Growth Is Being Recognized






