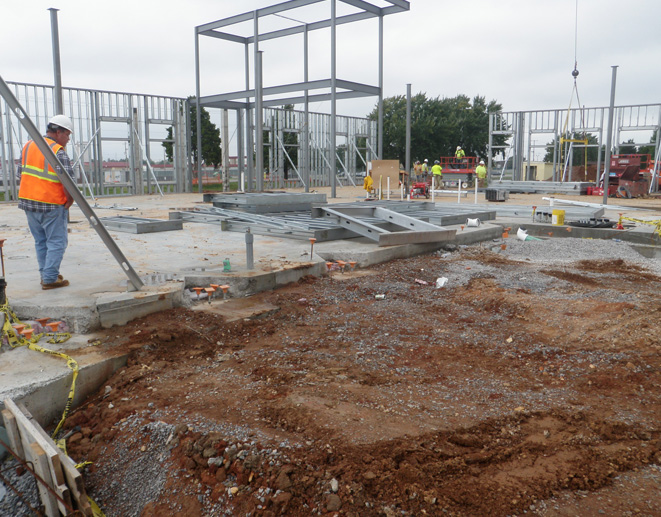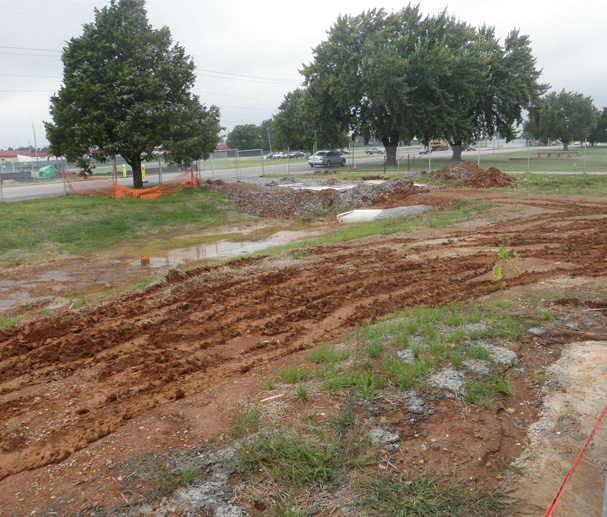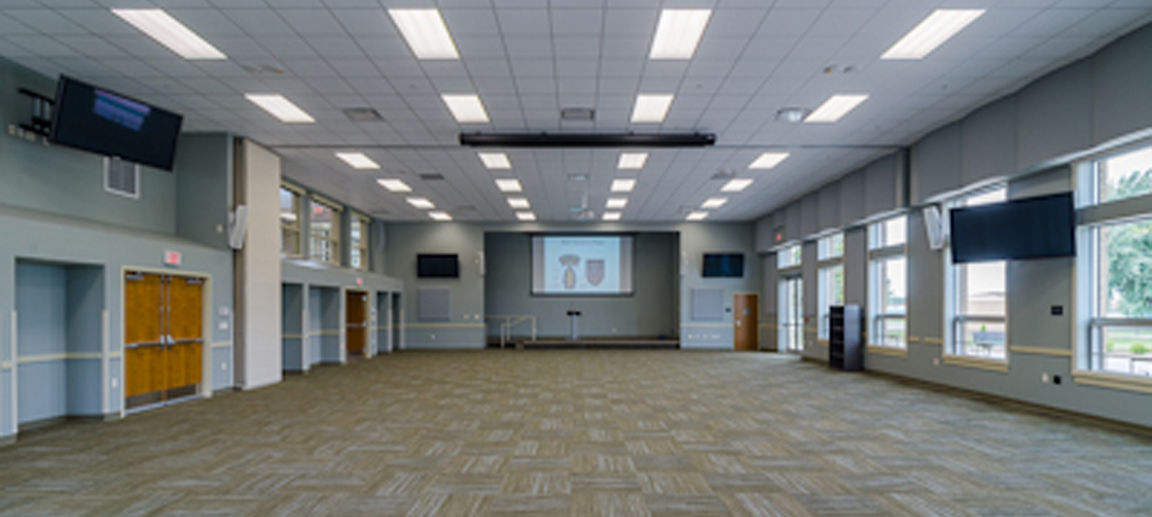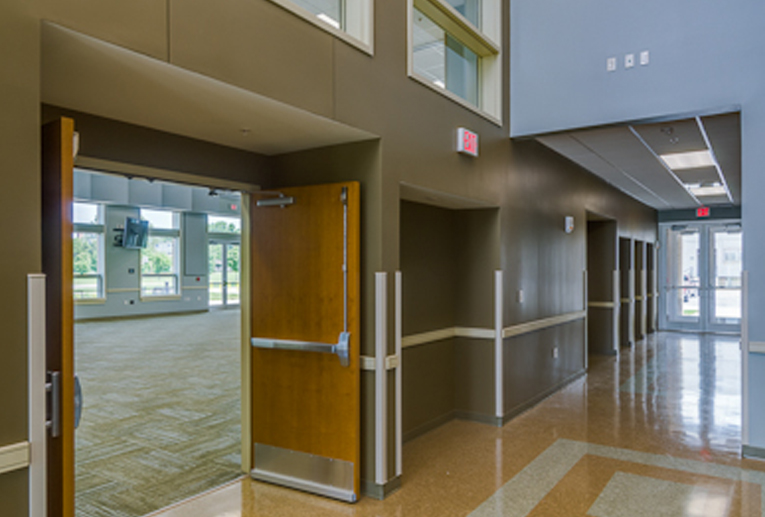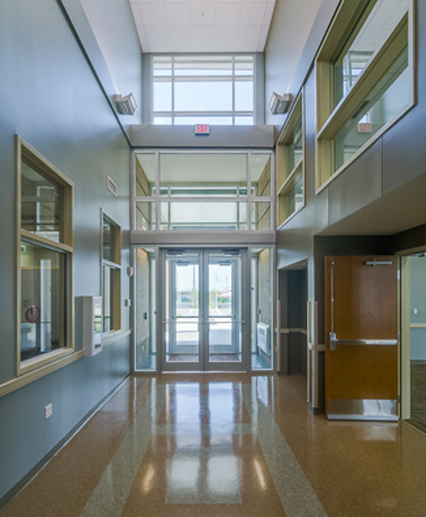SFC Robert H. Deeks Jr. Language and Cultural Center
Fort Campbell, Kentucky
This $5.32 million, 13,500-sft language sustainment training facility houses administrative offices, classrooms, distance learning/language laboratory, multi-purpose room, oral proficiency interview room, and support spaces, including a 400-seat auditorium with stage and full audio-visual fit out. This LEED Silver building was completed using a design/build delivery. Civil engineering design services included demolition, site layout, grading, sustainable stormwater, erosion control, utility, and LEED. Coordination with local utility agencies was performed to obtain plan approval prior to construction. The project included three rain gardens designed to meet LEED standards for stormwater management and sustainability. Antiterrorism force protection requirements, including standoff distances and restricted access drives, were incorporated into the design of the new facility. The design of this project utilized Bentley BIM software.
Civil engineering design services included demolition, site layout, grading, sustainable stormwater, erosion control, utility, and LEED. Coordination with local utility agencies was performed to obtain plan approval prior to construction. The project included three rain gardens designed to meet LEED standards for stormwater management and sustainability. Antiterrorism force protection requirements, including standoff distances and restricted access drives, were incorporated into the design of the new facility.
News
- American Structurepoint CEO Rick Conner Named One of Indiana’s 250 Most Influential Leaders
- American Structurepoint Climbs to No. 137 on ENR’s 2025 Top 500 Design Firms List
- American Structurepoint Expands Habitat for Humanity Impact with First-Ever Double Build
- American Structurepoint CEO Rick Conner Receives Prestigious 2025 Legacy Award from ENR Midwest
- American Structurepoint Expands Services to Akron, Ohio
- Rick Conner Reflects on 50-Year Journey from Intern to CEO
- Announcement from CEO Rick Conner, PE, SE
- Interesting Tips for How to Protect Your Home or Business
- Roundabouts Improve Safety and Solve Complex Traffic Issues
- American Structurepoint’s Strategic Growth Is Being Recognized





