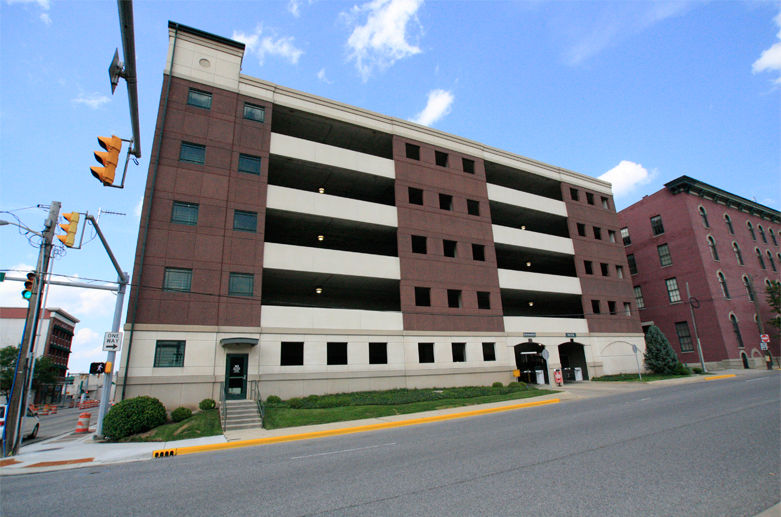National Engineers Week (February 22-28)
Tippecanoe County Parking Facility
Designed to park 480 cars, this 6-level, award-winning parking garage is 32,000 sft. Consultants from American Structurepoint prepared a preliminary conceptual, schematic design, and construction documents for this project. The continuously ramping, single helix with 2-way traffic was designed for 90-degree, ramped self-parking and is arranged such that circulation is at maximum efficiency. It includes a double-lane entrance and exit. The facility's standard parking space is 9 feet wide by 18 feet deep with a 24-foot drive aisle. Included in the 500-car count are nine handicap-accessible spaces.
The $5.6 million project included two elevators, a storage room with exterior access, and a connector bridge from the garage to an existing office building. The downtown ambiance and continuation of the streetscape played important roles in design of this facility. The project incorporated "store fronts" to mimic neighboring shop entrances, colored precast to emulate brick façades, and a "crown" element to top off the "buildings."
DISCIPLINES
Civil Engineering
Structural Engineering
SERVICES
Municipal
LOCATION
Lafayette, Indiana




