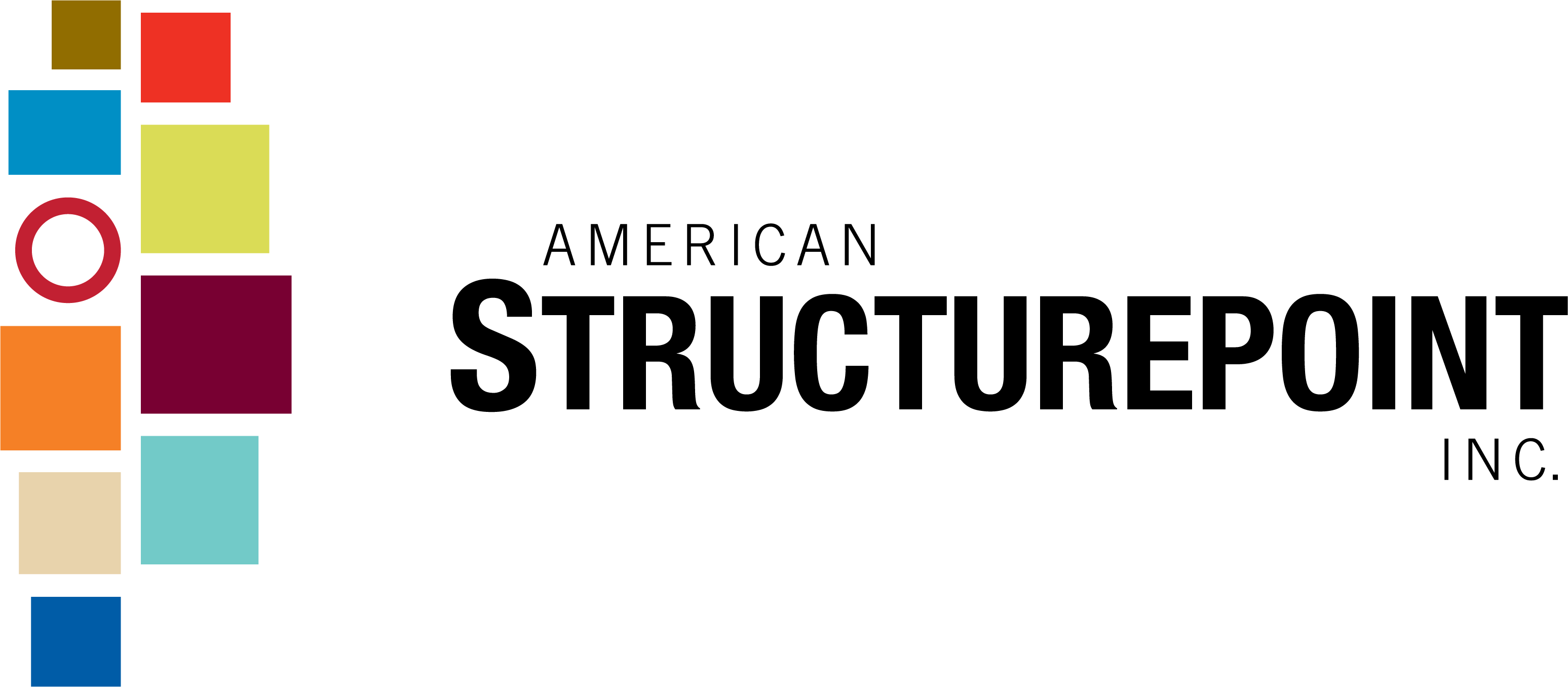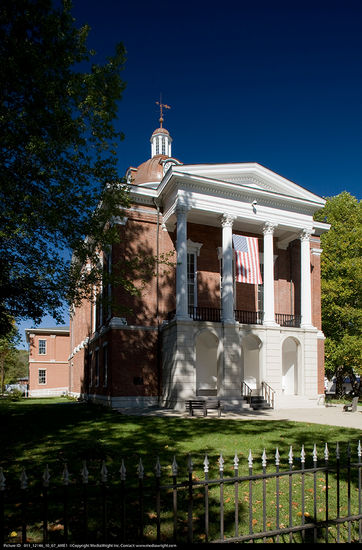top of page
Celebrating 10 Years in Texas
Switzerland County Courthouse
This 12,000 sft expansion and renovation project involved a 3-level addition to a traditional Greek Revival-style courthouse built in 1862. The $2.8 million, 3-level addition pays homage to the contextual surroundings through the use of proportions, site location, and exterior façade materials. The new facility allows for expansion and relocation of existing functions into one central location at the center of the town. The building design incorporates exterior bearing walls with a structural steel interior support system. The addition also allows ADA access to all floors of both the addition and existing courthouse.
DISCIPLINES
Architecture + Interiors
SERVICES
Justice
PROJECT SIZE
12,000 sft
LOCATION
Vevay, Indiana
bottom of page






