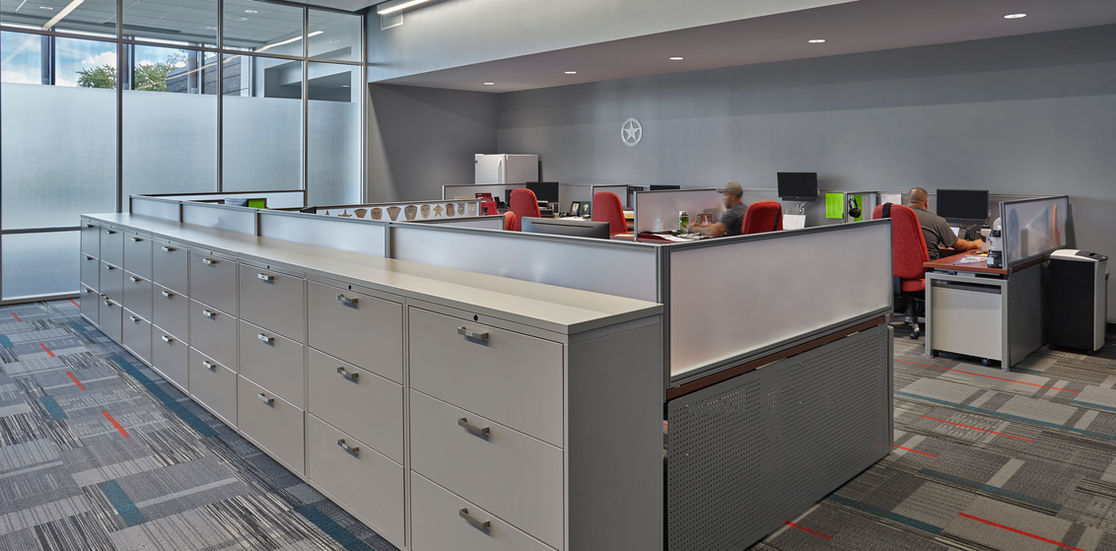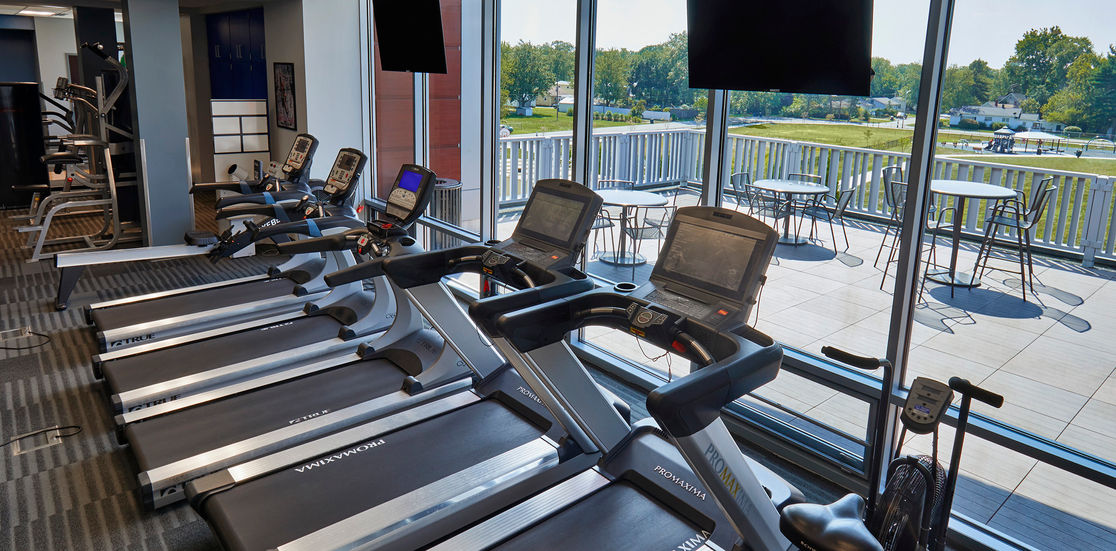National Engineers Week (February 22-28)
Michigan City Police Station
In partnership with the Michigan City Police Department, American Structurepoint’s Architecture + Interiors Group designed this state-of-the-art law enforcement facility to provide a long-term public safety solution for officers, promote energy efficiency, and improve the quality of life in the Eastport neighborhood. These strategies create a gateway to the city that becomes a neighborhood landmark for revitalization.
The new police station was strategically located on the site of the former Eastport Elementary School for its central location and proximity to Cleveland Park. An investment of $13 million, the 42,000 sft building is a catalyst for redevelopment along Michigan Boulevard. Replacing an outdated, 50-year-old station, the move also opens a valuable piece of property near Lake Michigan for redevelopment.
Separating the front entrance from the sally port, the building design adapts the pattern language of the adjacent neighborhood to distinguish occupied space from support space. Occupied spaces are pushed to the perimeter of the building to maximize daylighting, and support spaces with low lighting needs, including a 360-degree virtual firing range, are tucked into the hillside. Continuing this split between levels, 24/7 operations are consolidated on the first floor to maximize staff utilization and to conserve energy after hours. Additional energy-reducing strategies include LED Lighting, Variable Refrigerant Flow (VRF) systems with heat recovery technology, and solar panels on the roof.
Building materials reflect the programmatic split with a metal panel spine and glass apertures for active spaces contrasted against the modularity and permanence of masonry for the base and support spaces.
A gateway aperture along Michigan Boulevard glows within the cantilevered frame, inviting the community to the public entrance. The spine rests atop a protective brick base emerging from the hillside. At the center of the spine, apertures open to the central courtyard, providing ample views to green space, while louvers help control solar heat gain. As the spine extends over the garage, the southern aperture opens towards Cleveland Park. The community room and fitness center lend a protective gaze to the park below and also spill out to a shaded terrace.
The city, with community input, made improvements to the park which included a walking trail, playground equipment, a basketball court, and the preservation of an illustrious sledding hill. Together, the park revitalization and new police station will improve the quality of life for building occupants and the surrounding neighborhood.
AWARDS
2018 AIA Indiana Design Awards - Citation Award, Project Cost Greater Than $1 Million Category
DISCIPLINES
Architecture + Interiors
Structural Engineering
SERVICES
Municipal
Justice
PROJECT SIZE
42,000 sft
LOCATION
Michigan City, Indiana






























