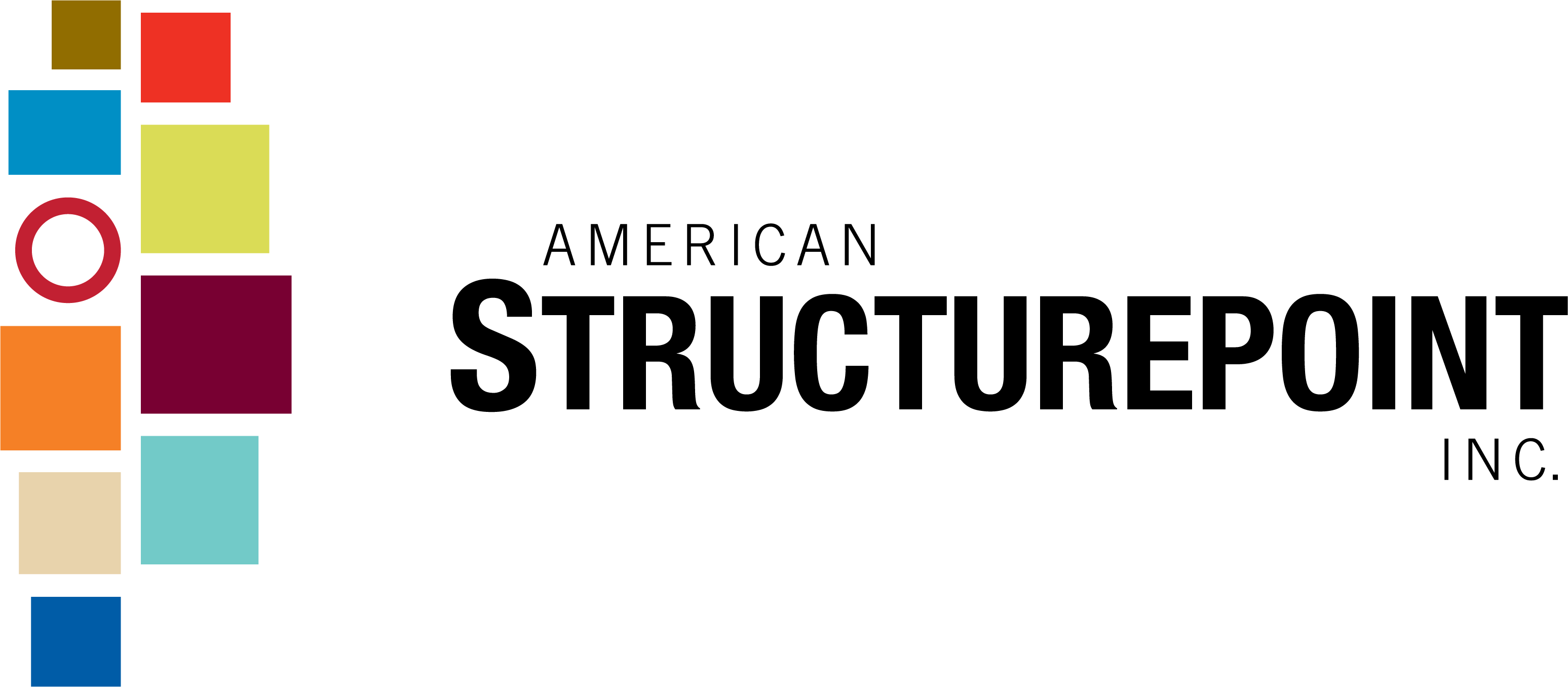Celebrating 10 Years in Texas
Global Corporate Client Boilerhouse
The streamlined design of this building bridges the gap between the architectural style of the surrounding campus and the future aesthetic of the client. American Structurepoint and Applied Engineering collaborated on the design of this 28,000 sft Boiler House. This new structure replaced the aging systems of the existing facility. This building is located on the south of Plant 3, just west of the tank farm. This facility houses three boilers (with space to add a fourth boiler), deaerators, city water and protection mains, water treatment tanks, an electrical room, and offices. This 35-foot-tall building transitions from brick and block to corrugated metal panel and clerestory windows with sunshades that allow natural light to pour into the space.
DISCIPLINES
Architecture + Interiors
SERVICES
Industrial
PROJECT SIZE
28,000 sft
LOCATION
Speedway, Indiana




