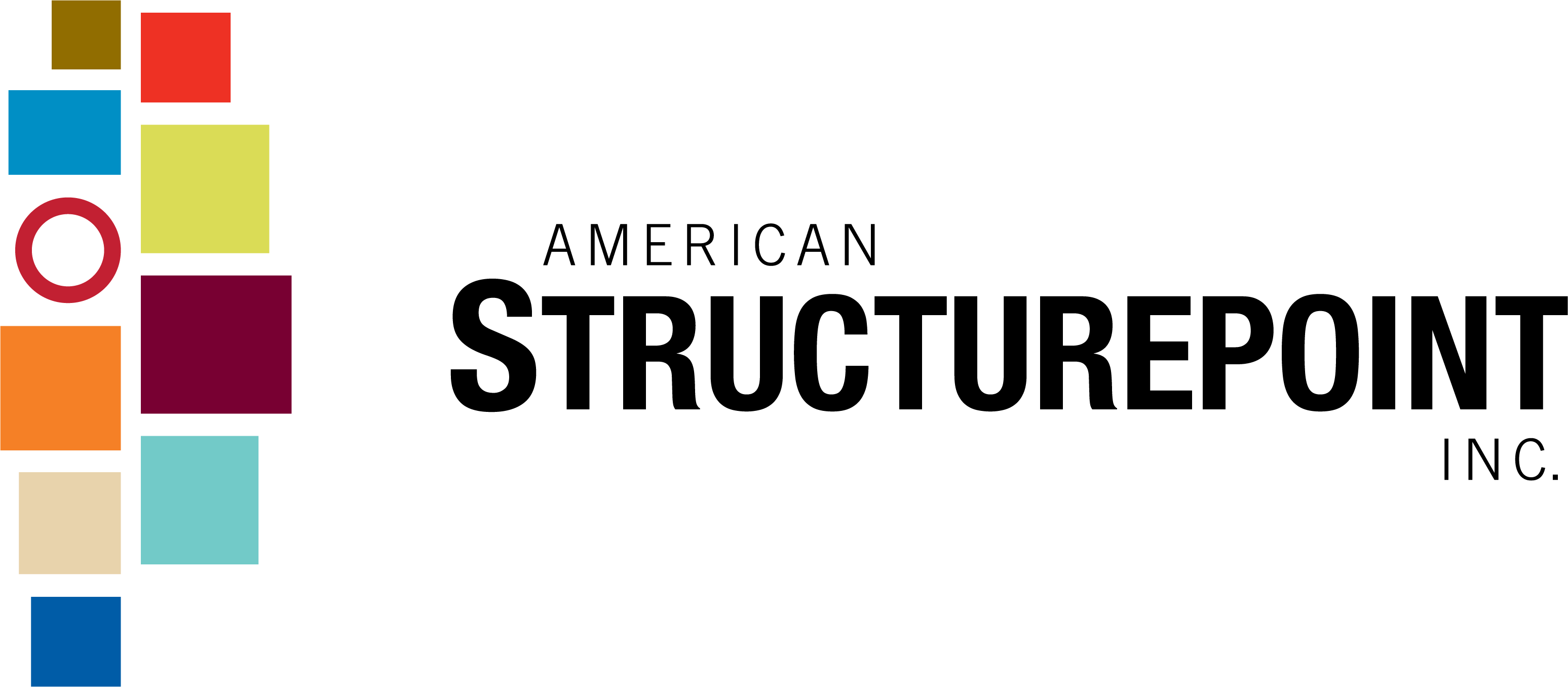National Engineers Week (February 22-28)
Ford Center
This award-winning, 11,000-seat arena is framed with structural steel framing above the concourse level over a reinforced concrete superstructure supported on a deep foundation system of auger-cast grout piles and pile caps. Due to site limitations, the concrete superstructure cantilevers up to 25 feet over the surrounding sidewalks to provide support for the structural steel roof support framing. Challenging soil conditions and ground motion parameters at the site required careful attention to seismic design and detailing. Hyper-accurate building information modeling (BIM) was utilized to collaborate the design between multiple consultants. American Structurepoint's role on this $127.5 million project included structural engineering for the foundation system, slab-on-grade, reinforced concrete superstructure up to the main concourse level, structural façade backup framing, and attached loading dock facility. The project is LEED-Silver certified.
The Structural Group used Autodesk’s Revit Structure to coordinate the complex structure of the arena with structural teaming partner Thornton Tomasetti. Our company was responsible for the concrete framing of the main concourse level and foundation work, while Thornton Tomasetti worked on the steel framing of the upper levels and roof. A separate Revit Structure model was maintained by each company, and the two models were linked together for coordination and document preparation. Architectural, site, and mechanical CAD files were imported into the program to facilitate important on-the-screen review and document coordination. The use of this software by our company’s design team helped to expedite the flow of information from one consultant to another on a project with a condensed timeline.
DISCIPLINES
Structural Engineering
SERVICES
Hospitality
PROJECT SIZE
290,000 sft
COMPLETION DATE
Nov 11, 2011
LOCATION
Evansville, Indiana












