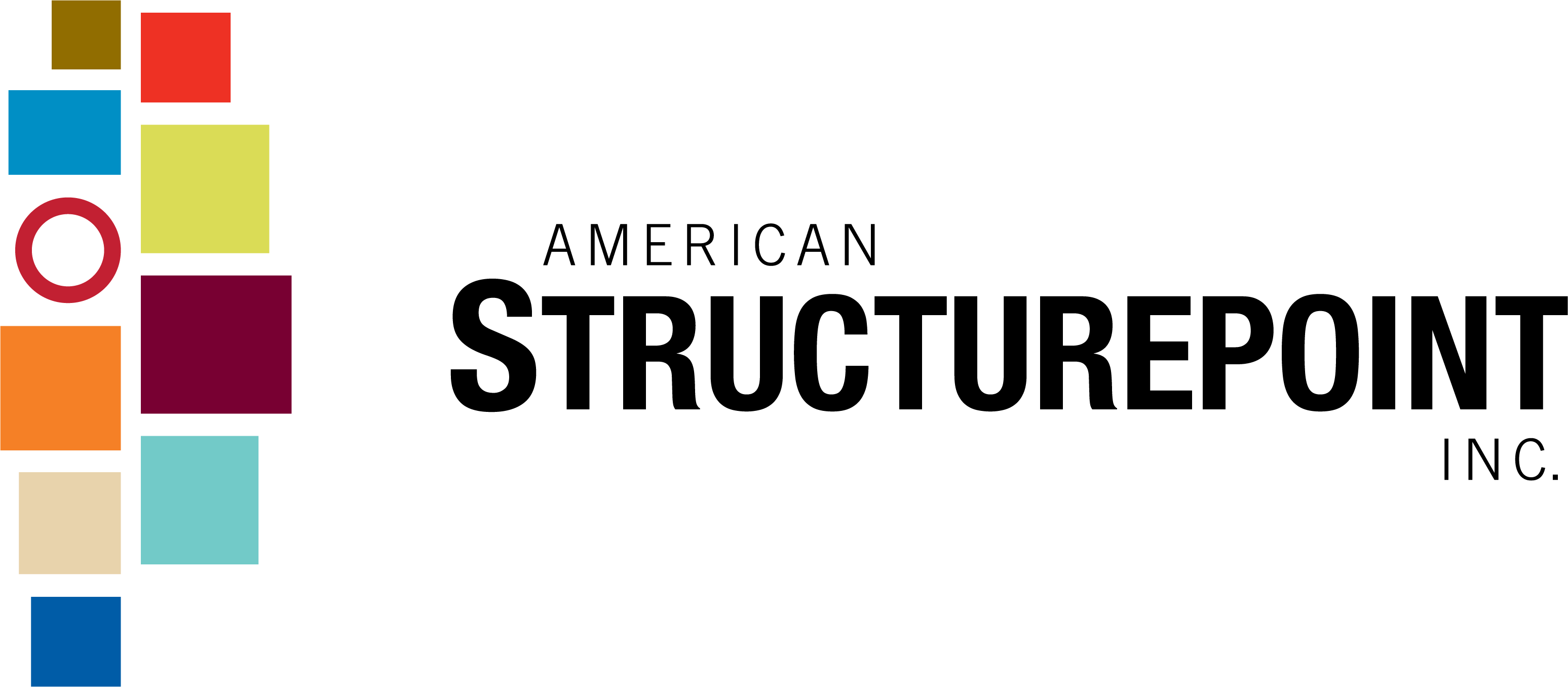Celebrating 10 Years in Texas
Dean and Barbara White Community Center
American Structurepoint provided architecture, civil engineering, structural engineering, and landscape architecture services for a new $24 million, 84,000-sft community recreation center.
The Dean and Barbara White Community Center is a multipurpose facility serving athletic/health purposes and provides a community gathering space for professional meetings, clubs/groups, and weddings. The facility’s athletic portion contains three 84-foot-long basketball courts with one longitudinal volleyball court per basketball court, and two cross-court volleyball courts per basketball court, allowing for a maximum of six volleyball matches to be played simultaneously. A 5,600-sft fitness center offers a combination of cardio equipment, exercise machines, and free weights. A combination climbing/bouldering wall provides a focal point upon entry into the facility. A walking track located on an upper mezzanine runs the perimeter of the high volume, providing a dedicated area away from other building circulation.
An open green space to the west of the facility provides a flexible outdoor recreation area to the community. The balance of the facility provides flexible meeting space of varying sizes and configurations. These include basic meeting spaces, small community rooms that can double as break-out fitness rooms, and a large event center that can be partitioned into as many as three meeting/event spaces, with connection to an outdoor patio. The facility also houses administrative offices for the Merrillville Parks and Recreation Department, locker rooms, the facility's administrative offices, and facility support. The community center opened March 1, 2021.
DISCIPLINES
Architecture + Interiors
SERVICES
Hospitality + Entertainment
Municipal
PROJECT SIZE
84,000 sft
COMPLETION DATE
Mar 01, 2021
LOCATION
Merrillville, Indiana












