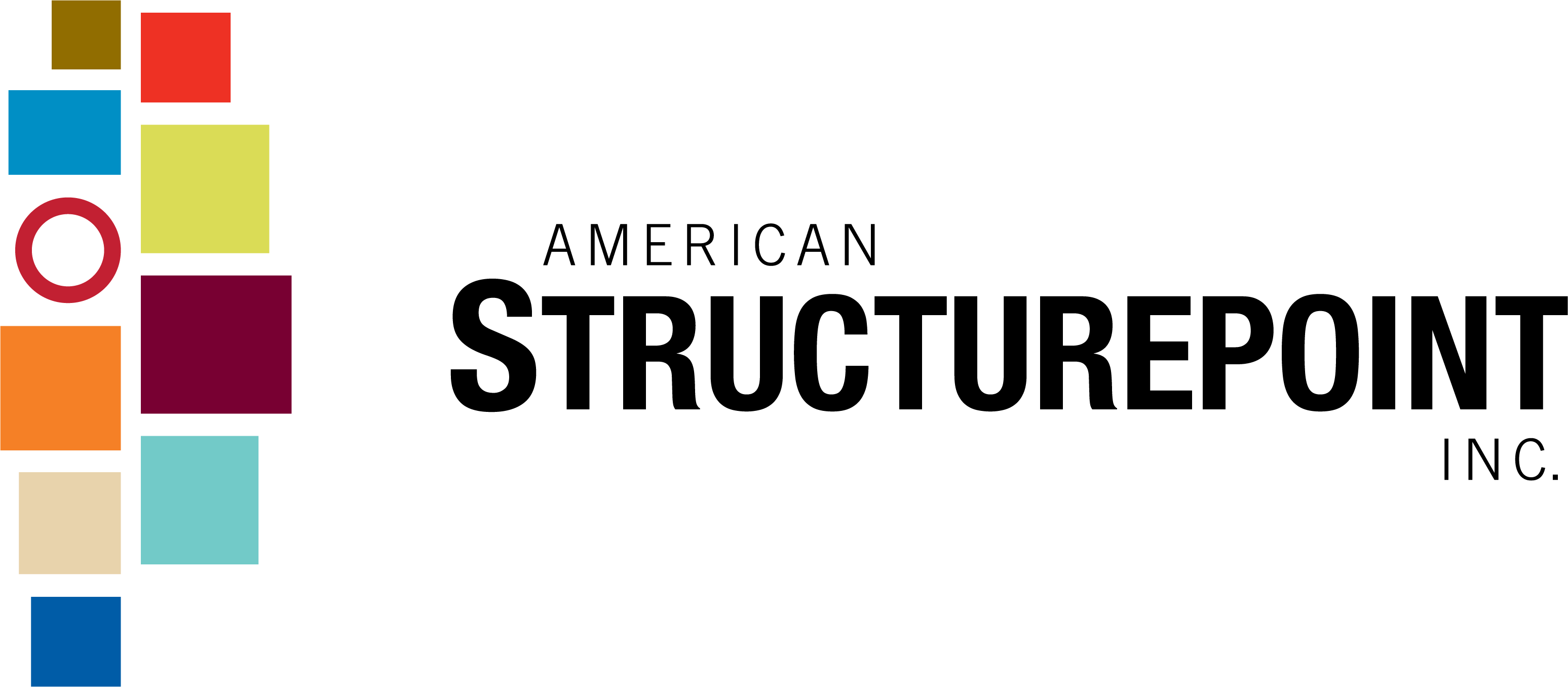Celebrating 10 Years in Texas
414 Vermont Street Hotel Redevelopment, Conceptual Design
Our conceptual design package was presented to the City of Indianapolis Metropolitan Development Commission Regional Center hearing examiner and approved for the 414 Vermont Street Redevelopment. After multiple meetings with church leadership and Indiana Landmarks, our design team focused on using a majority of the existing structure of the former Bethel AME Church and built off its historic fabric to develop a cohesive mixed-use hotel complex that incorporates two separate hotel brands. The new building to be developed to the west on an existing parking lot for one hotel brand will be 8 stories with approximately 127 rooms, while the redevelopment of the existing church building will be 6 stories with approximately 100 rooms.
The core program of the complex contains the parking garage to serve both hotels and shared amenity spaces on the upper levels. The City desired to see a base level of retail space and an urban lobby located along the busy North West Street at the intersection of Vermont Street where a new lighted signal was planned to be installed. Both hotel lobbies included vertical circulation up to a larger second-level lobby and amenity space connectors between the parking garage and two hotel brands. To maintain the history of the original building and site, the main entrance of the church and the iconic tower element are planned to be restored to their original appearance.
DISCIPLINES
Architecture + Interiors
SERVICES
Hospitality + Entertainment
LOCATION
Indianapolis, Indiana




