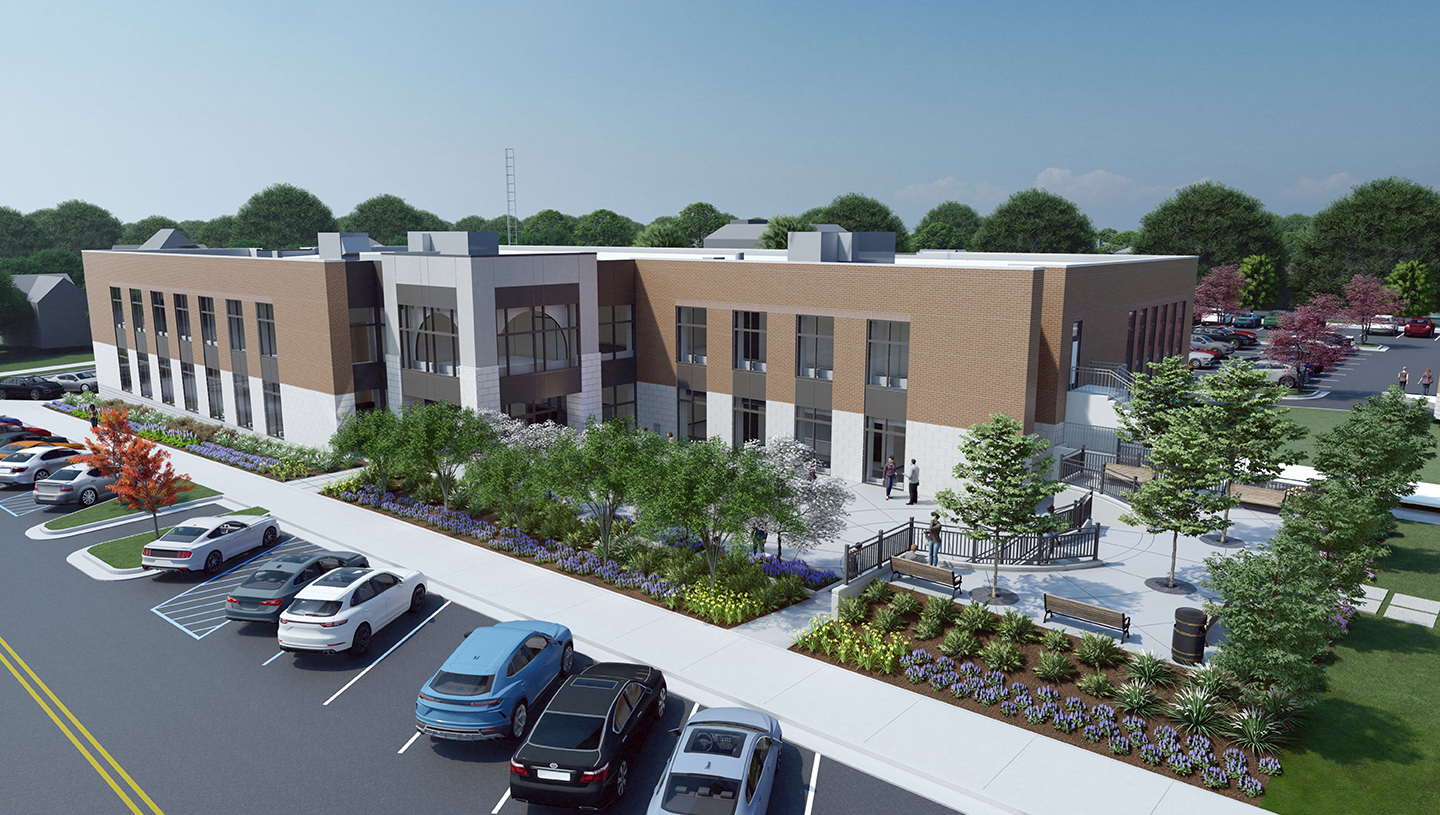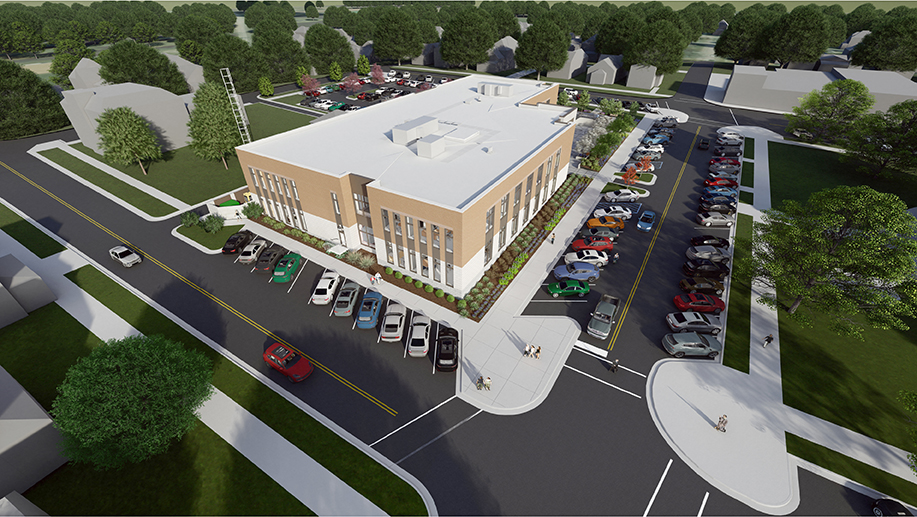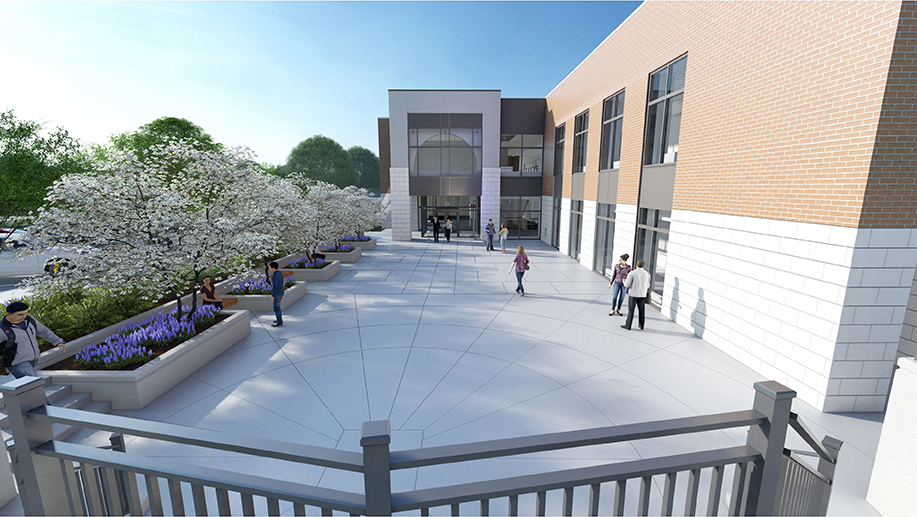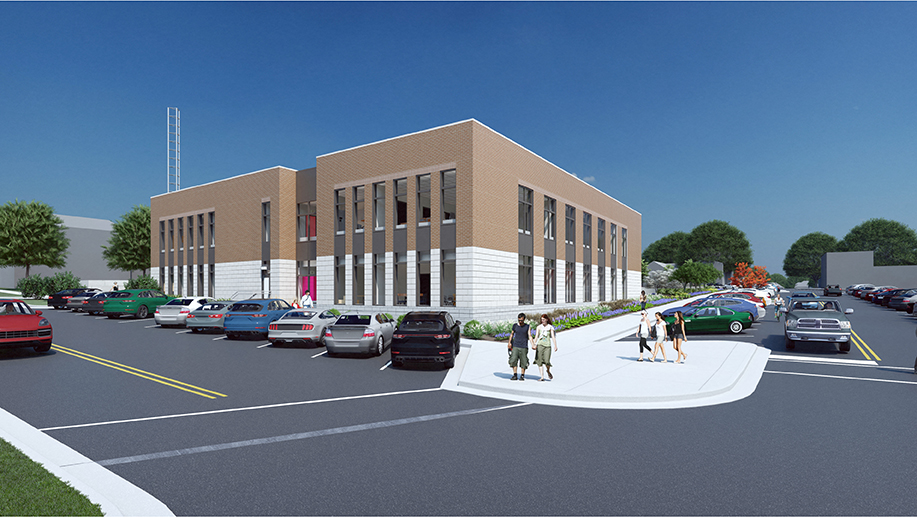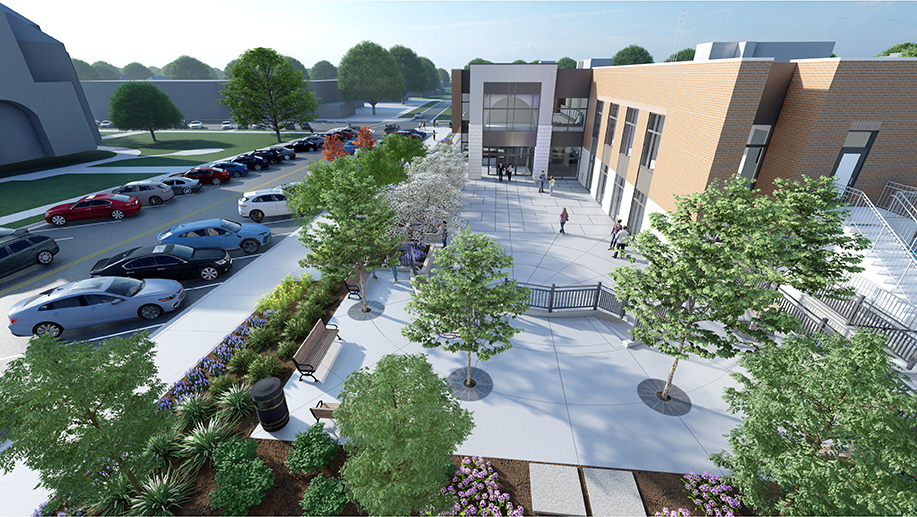Noble County Annex Project
Albion, Indiana
American Structurepoint provided architecture design services for a $15 million, 2-story, 40,000-sft annex building to the Noble County Courthouse. The new annex brings under one roof most of the county’s administrative offices that had been spread out among several buildings in Albion, Indiana. Plans caledl for a 22,000-sft ground level and 18,000-sft upper level, with an option to add 6,000-sft to the lower level. American Structurepoint provided program validation, schematic design, construction documents, bidding and construction administration for the project. Construction began in spring 2021, and county officials dedicated the new building the new annex in June 2022.
Awards
2022 APWA Indiana Project of the Year
2023 Indiana Chapter of the International Interior Design Association IDEA Awards, Government and Insititutional Award
The facility resolves space issues the county grappled with for years while also providing the Albion community with a new landmark that creates a sense of place and pride for county residents. The Noble County Annex Building promotes increased productivity, enhances the quality of life for county employees, and better meets the needs of county residents.
The design team also designed an outdoor plaza amenity that gives more flexibility for hosting and accomodating community events. Open entering the main entrance, visitors are treated to an eyecatching public art piece of a historic Noble County map.
News
Awards + Recognition
2022 APWA Indiana Project of the Year
2023 Indiana Chapter of the International Interior Design Association IDEA Awards, Government and Insititutional Award



