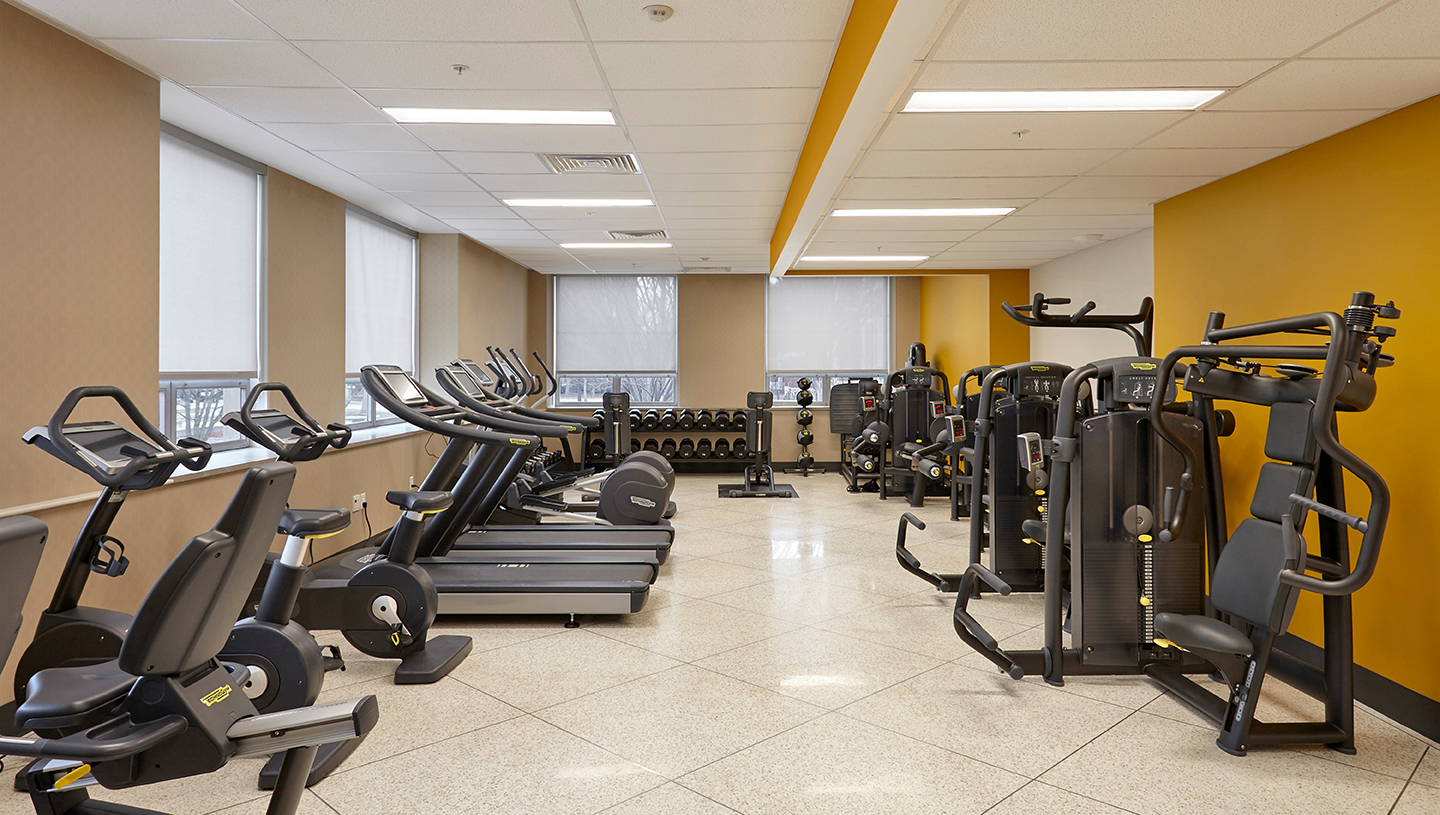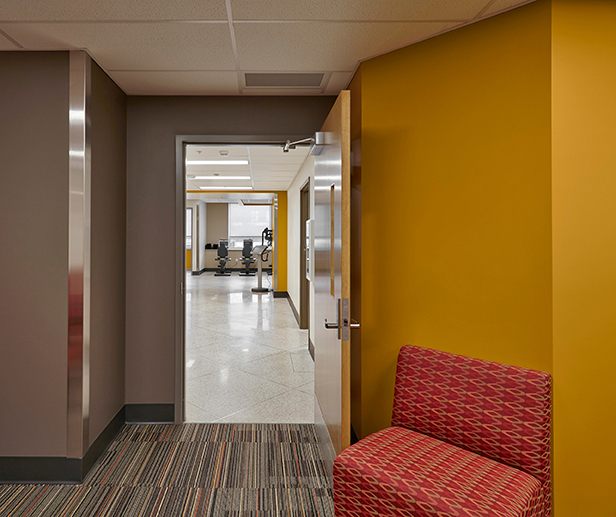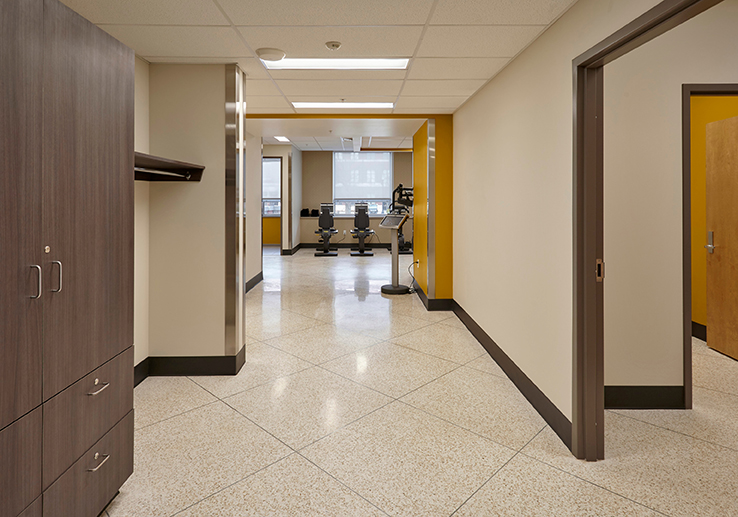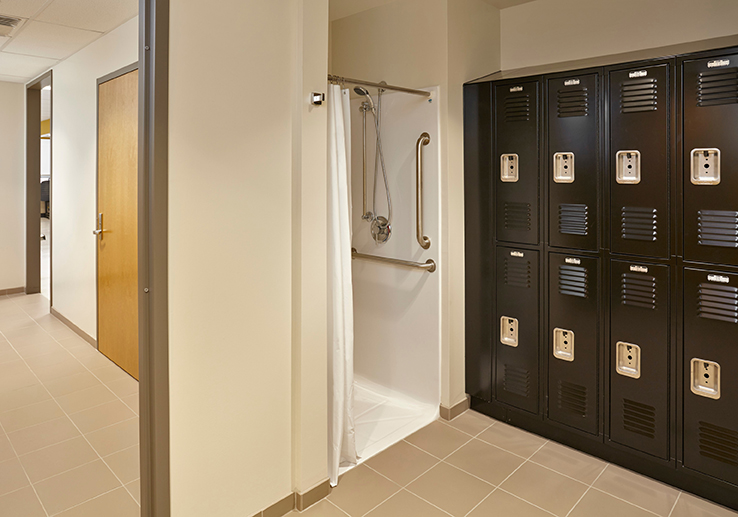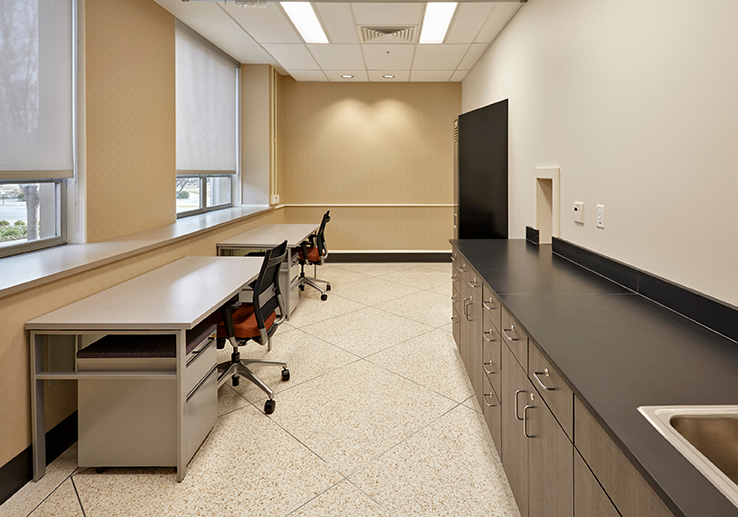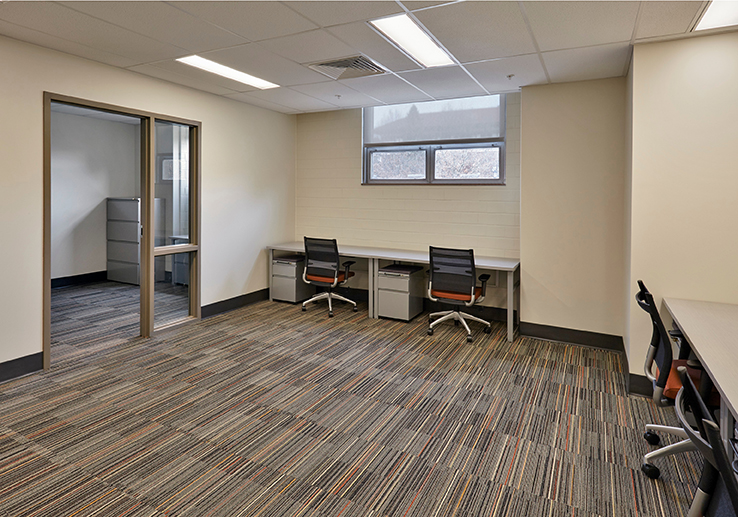Purdue University Department of Nutrition Science Laboratory Remodel, Phase II
West Lafayette, Indiana
The purpose of this project was to provide additional research space for the Department of Nutrition Science. This $714,000, 4,935-sft renovation was the second phase of a complete departmental renovation and created new and upgraded space, including an exercise lab, restroom, locker area, Phlebotomy rooms, processing room, reception/lobby areas, student areas, offices, and storage. The changing facilities consist of a single occupancy type, one for men and one for women, and include a single toilet and single shower. A new internal exit path was created to avoid external modifications. The existing kitchen was reworked to accommodate a range of new equipment. Additional upgrades were made to the lighting, electrical power, fire alarm, telecommunications, plumbing, and HVAC. Our structural engineers evaluated the existing roofing system to analyze support of the new air handling unit.
News
- Rick Conner Reflects on 50-Year Journey from Intern to CEO
- Allison Transmission Innovation Center in Indianapolis, Indiana Receives ACEC National Engineering Excellence Awards Recognition
- Parma Updates Ridgewood Golf Course Clubhouse and Event Center Design, Eyes Spring Groundbreaking
- Westminster Village of West Lafayette Receives National Recognition for Design Excellence
- Announcement from CEO Rick Conner, PE, SE
- Allison Transmission Innovation Center Receives ACEC Indiana Engineering Excellence Award
- Serve & Protect – Lafayette's New Public Safety Center Opens
- Parma's Ridgewood Golf Course Clubhouse & Community Center Set To Open Summer 2024
- IU Health Announces New Facility To Be Built By Fall 2024
- Parma Unveils Design for New Ridgewood Golf Course Clubhouse and Event Center
- $51 M Lafayette, Ind. Public Safety Building Complements Nearby Historic District
- Lafayette Public Safety Center Opens, $51 Million
- American Structurepoint Celebrates Dedication of the Lafayette Public Safety Center
- Wright-Patterson Air Force Base Hangar Conversion Project Receives Top Honor in 2022 Air Force Design Awards
- Environments for Aging Magazine Profiles Architect Vanessa Shumate
- Community Policing Design Trends at Heart of New Public Safety Center
- Wright-Patterson AFB Hangar Conversion Named Best Regional Project By ENR Midwest
- Interesting Tips for How to Protect Your Home or Business
- Roundabouts Improve Safety and Solve Complex Traffic Issues
- American Structurepoint’s Strategic Growth Is Being Recognized
- Project Spotlight: Allison Transmission Innovation Center
- American Structurepoint Wins $500 Million Rota MACC
- American Structurepoint Provides Design Services For Lafayette Public Safety Building
- American Structurepoint Celebrates Loeb Stadium Dedication
- Glasswater Creek of Plainfield Receives National Recognition For Design Excellence
- Joe Rebber Joins American Structurepoint’s Architecture Studio
- Rob Schoeck To Lead American Structurepoint's Healthcare Design Practice
- Bill McCuen Joins American Structurepoint Architecture Studio
- American Structurepoint Salutes Groundbreaking of New Loeb Stadium
- American Structurepoint Begins New Era – Relocates to 9025 River Road
- Groundbreaking for New Building at Northside Pediatrics Set for Friday, April 5
- CEDIA Headquarters Takes Best in Show in 2019 IIDA Indiana Interior Design Excellence Awards
- Rob Bray Receives Young Architect Award from AIA Indiana
- Diversification Drives American Structurepoint's Success
- Ivy Tech marches toward unified campus
- Brandon Farley, AIA, Receives 2016 Young Architect Award from AIA Indiana
- American Structurepoint Architect Named Outstanding Mentor by ACE Mentor Program
- American Structurepoint Designs Aerospace Research Facility for Purdue Research Foundation, Rolls-Royce



